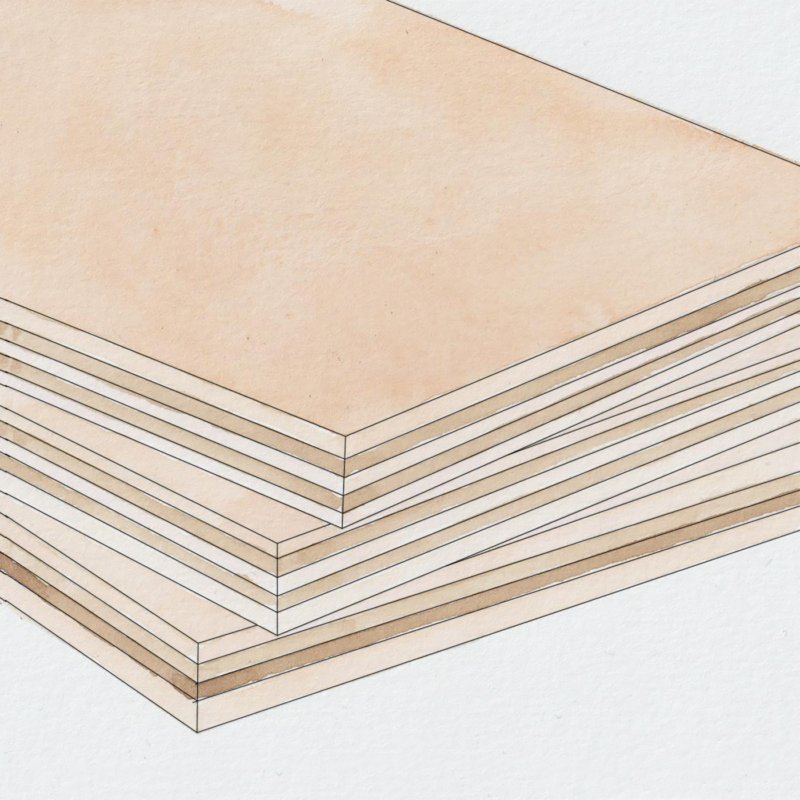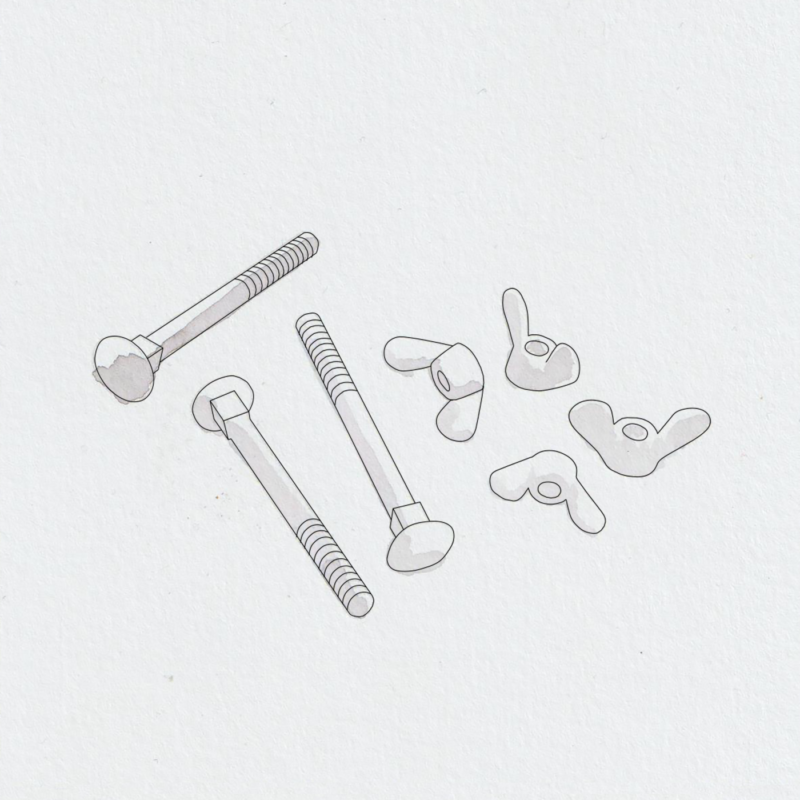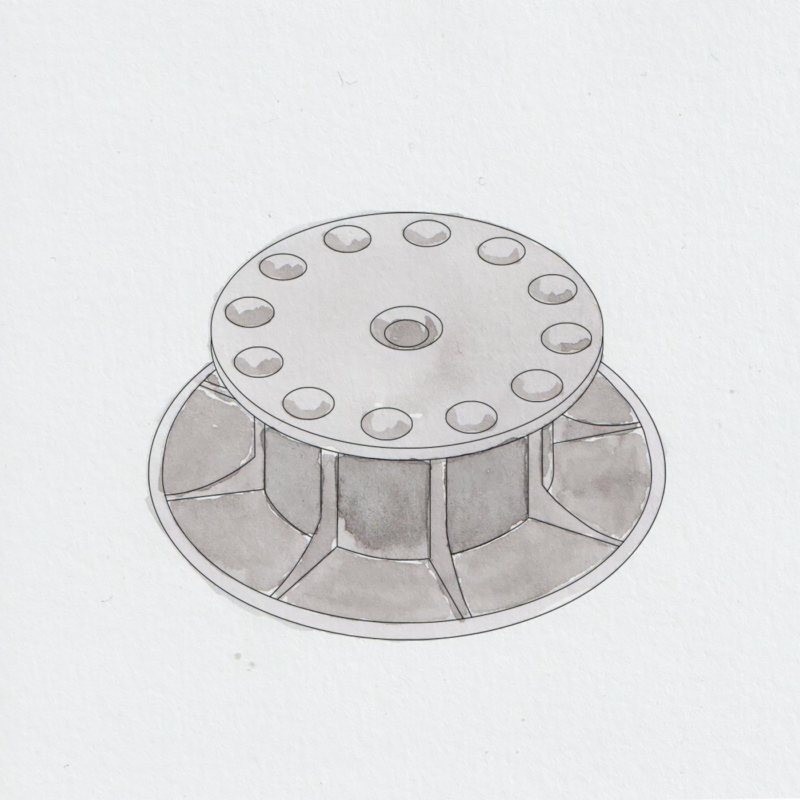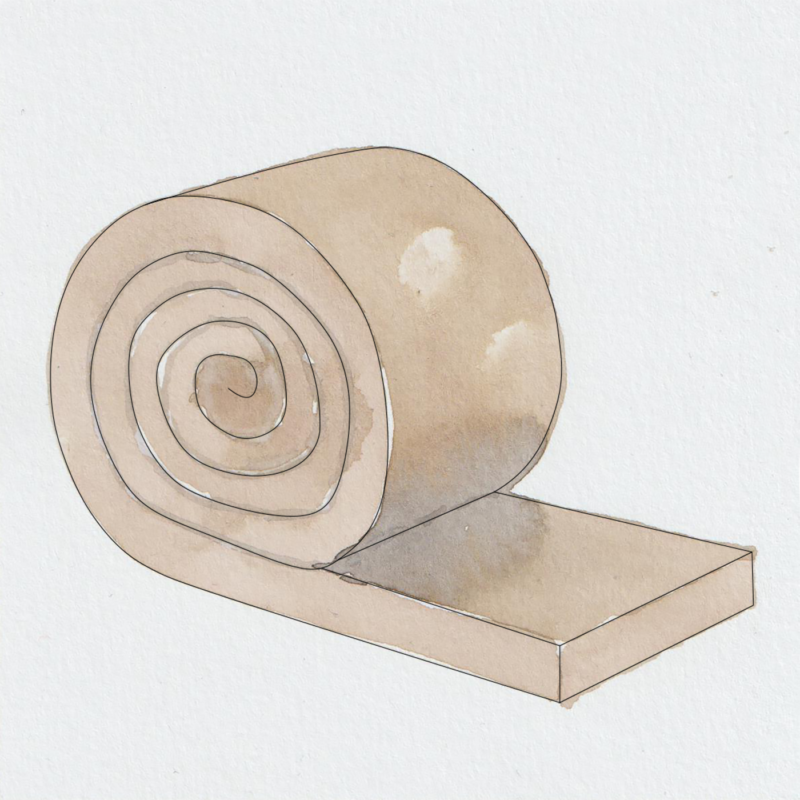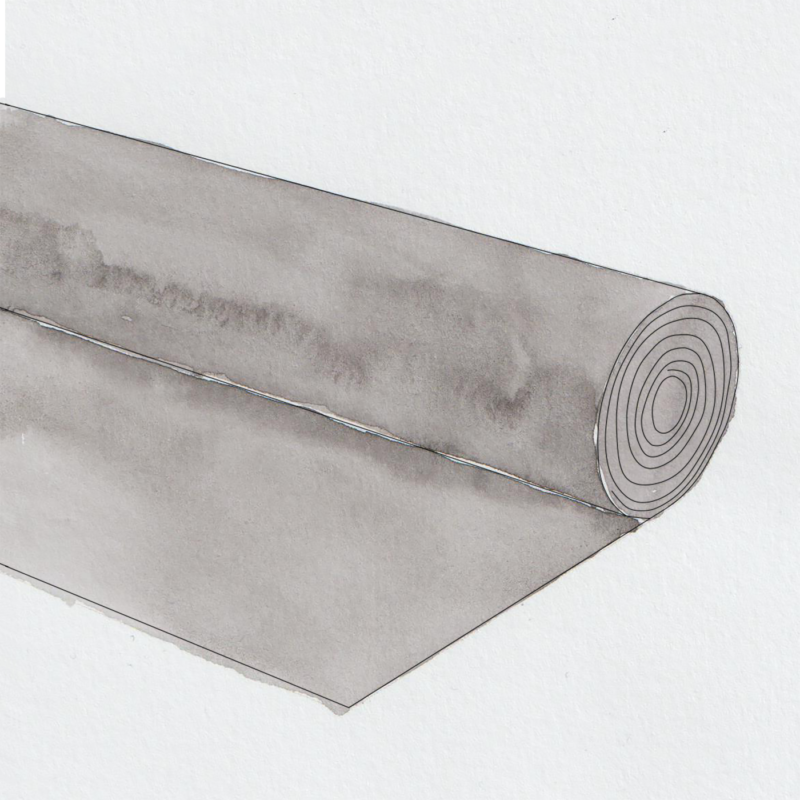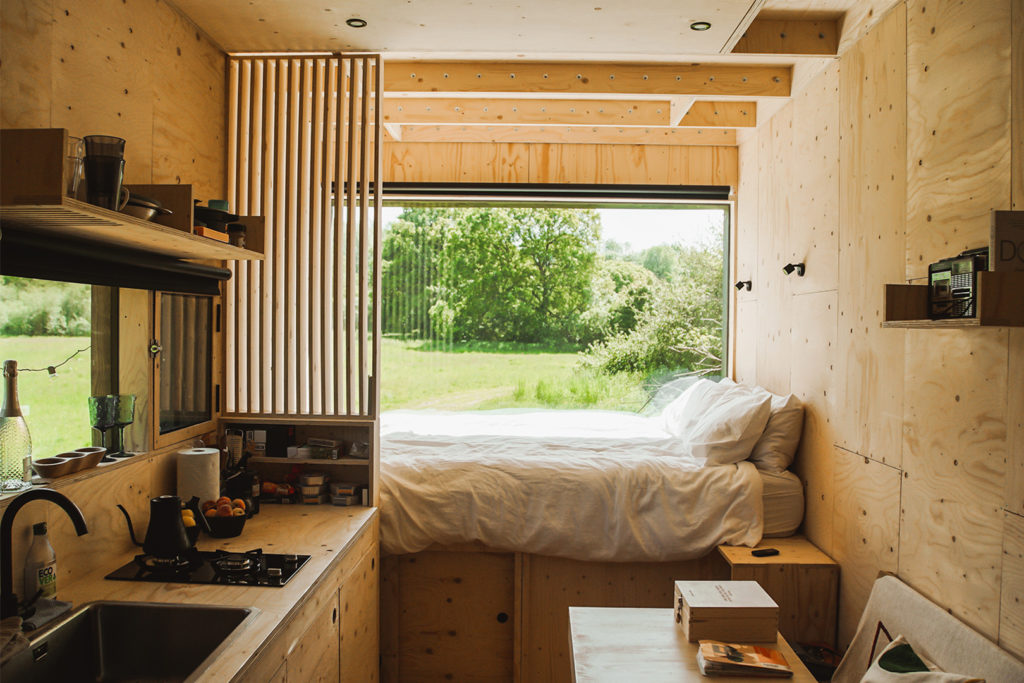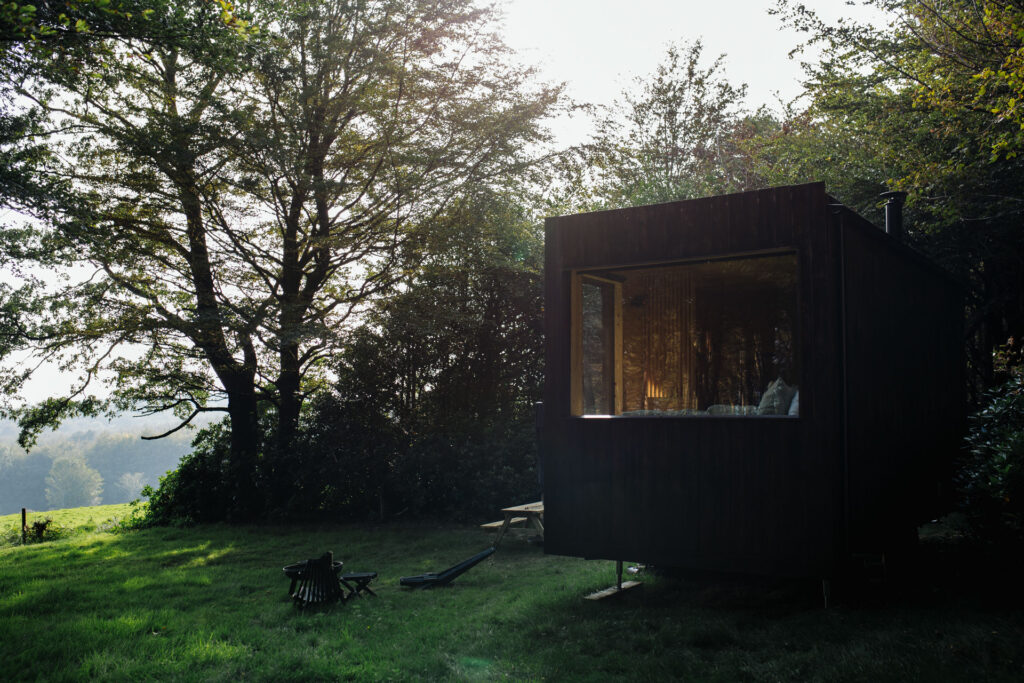Cabin
Design |
Cabin |
Price |
£1300 - 1500 per m2 |
Size Range |
10m2 - 30m2 |
Are you looking for a compact eco-cabin in the woods to escape to, or a bit of extra income from holidaymakers? Either way, a U-Build cabin could be a perfect venture, with a fresh modern twist, customised dimensions and bespoke furniture; it would be the perfect place to go for a few days or a few months. It can also be fitted with a log burner!
U-Build is a sustainably minded company and we believe that good buildings should make both people and the planet happy! All our materials are chosen for their performance and their sustainability, and our boxes are designed to come apart again so they can have many lives.
Boxes & fixings
Read More About Boxes & fixings
Our structural boxes that create the walls, roof and floor are made from 18mm WISA Spruce plywood as standard, this is FSC certified and PEFC rated. Click here to see a typical Spruce sheet.
Or you can upgrade to WISA Birch, a harder wood (and heavier) option but with a less knotty aesthetic. See here for an example.
To fix the boxes together we will supply you with zinc plated bolts, nuts, screws and washers, as well as stainless steel wood screws.
Your pod will be supported by our specialist, height-adjustable decking risers. Each foot can support up to 1 tonne. They are made from 90% recycled plastic and fully recyclable.
Insulation
Read More About Insulation
To keep you warm and cosy we provide sheep’s wool, selected for being British based, a natural and breathable eco-friendly insulation for the walls and floor. It is building regulation compliant, contains a borax based fire retardant and does not require the addition of an insecticide. We can also use wood fibre (or most other insulation types).
To insulate the roof, we use a PIR insulation board, chosen for its high performance within 2.5m permitted development height. If you are willing to make the building slightly higher, we can swap this for a wood fibre board.
Membranes & Tapes
Read More About Membranes & Tapes
A damp-proof membrane functions like a raincoat; it will keep you the rain out whilst also allowing moisture to breathe.
For the walls and floor, we use a UV stable and fire rated membrane from Illbruck.
For the roof Butyl membrane; a UV-stable, non-toxic and has a working life of up to 50 years with a 20 year supplier guarantee. An added bonus is that this arrives green roof ready, so you can add your plant layer straight-away.
Cladding
Read More About Cladding
Cladding is the material that you see on the exterior of your U-Building. It acts as a ‘rain screen’ to protect the waterproof membrane behind from damage, and completes the external appearance.
You can use any cladding you like with U-Build, but to make things simple we supply Western Red Cedar, Douglas Fir or Larch depending on availability. We choose UK grown timber with a durability class of 3, an estimated life expectancy of 15-30 years above ground, plus it looks and smells beautiful. We use 45x25mm strips that arrive as linear lengths to be cut down to length on site.
If you would like to install the cladding in a ‘herringbone’ or ‘chevron’ pattern we have a developed a cladding panel making workflow for you to follow.
Cladding panels means that no screws are visible on the front face, and the panels are easy to take off individually for maintenance. Our in house developed software (known affectionately as AutoCLAD) works out the number, length and shape of the different parts and creates a cutting list, which are either be sent for you / carpenter to produce from scratch or cut to length here. To keep the ‘U’ in U-Build, we encourage people to try assembling the panels, and you can also buy one of our specially designed cladding jigs to help with this.
If you like this style but are conscious of time and budget, one idea to save time and costs is to use herringbone cladding for the front only, and use horizontal timber for the back and sides.
Alongside your U-Build components we offer a range of design and build services, to ensure your build goes smoothly. These include:
- Design consultancy
- Producing planning drawings
- Bespoke furniture
- On-site building assistance
See below for a list of things to consider before embarking on your build!
Planning permission
You may need to consider whether your site is within a conservation area as the permitted development rules are slightly different. See more info here.
Foundations
Depending on the size of your cabin, the foundation requirements will vary. Our system does not include foundations for this reason, but there are a range of options and we can provide an estimation of the weight and/or help you choose the right solution.
Plumbing & electrics
We can support you with both off-grid and on-grid systems. The installation will need to be organised by yourself however we can incorporate specified services such as bathrooms and kitchens into the design. If necessary we can produce electrical or plumbing drawings for reference with your chosen tradesperson.
