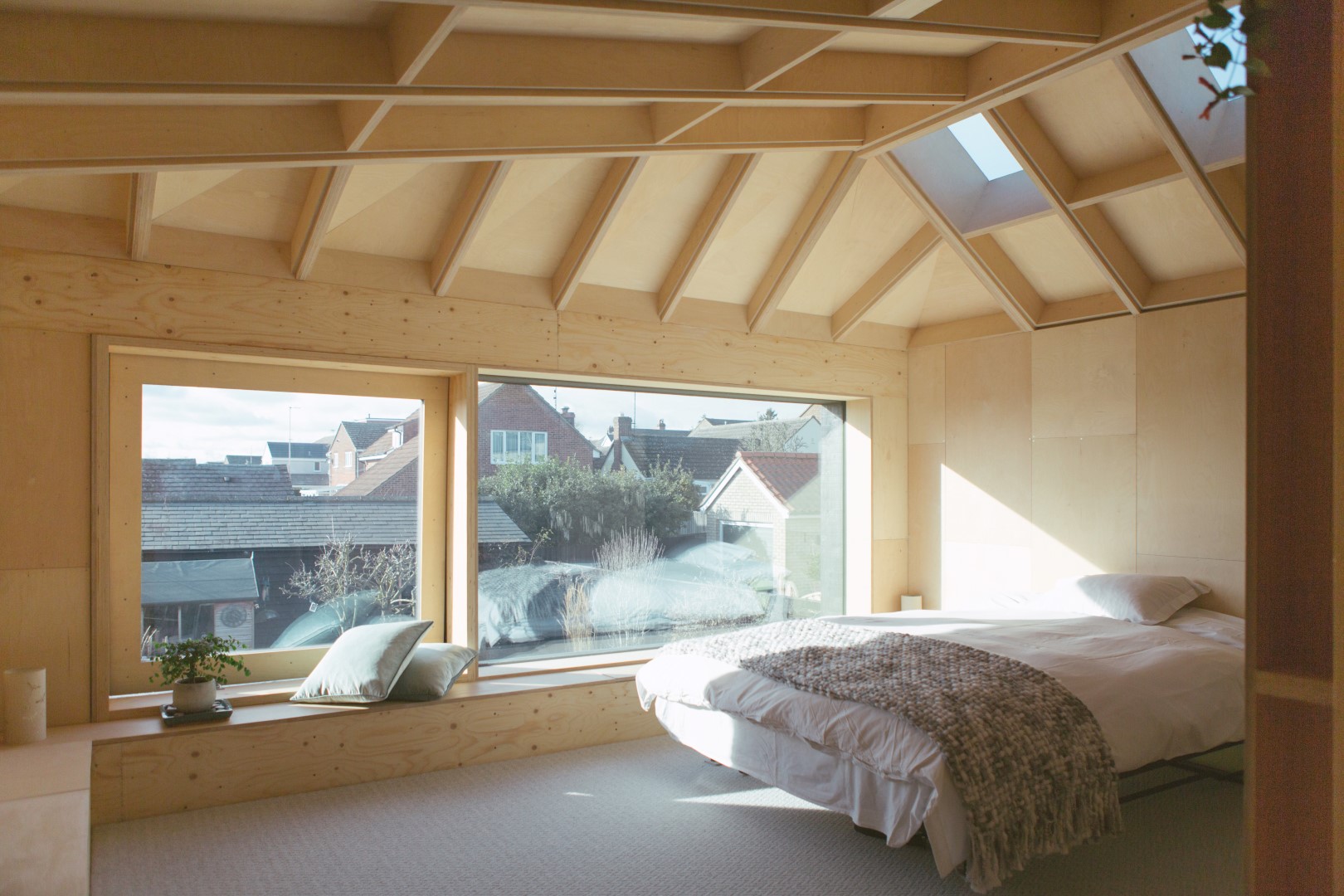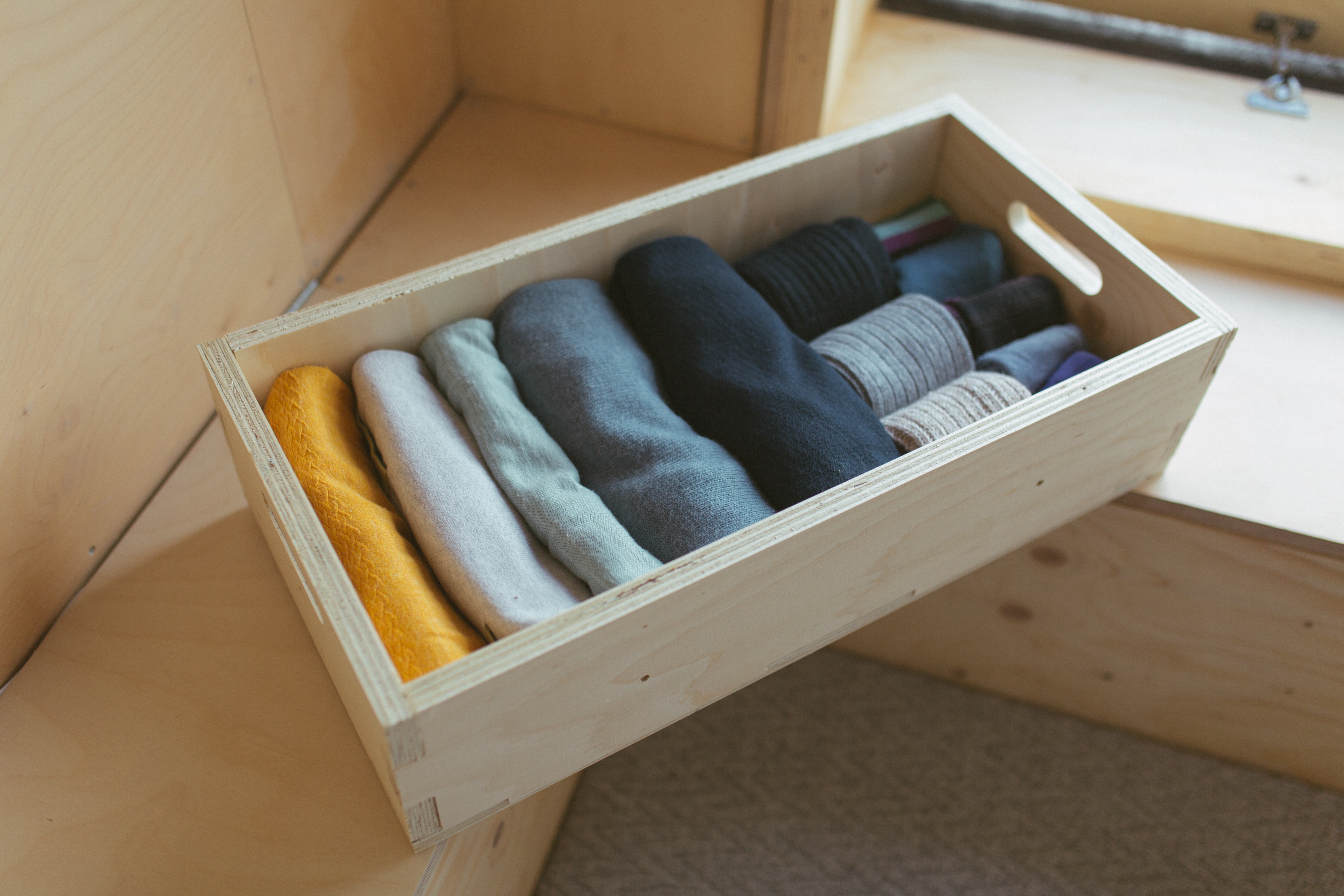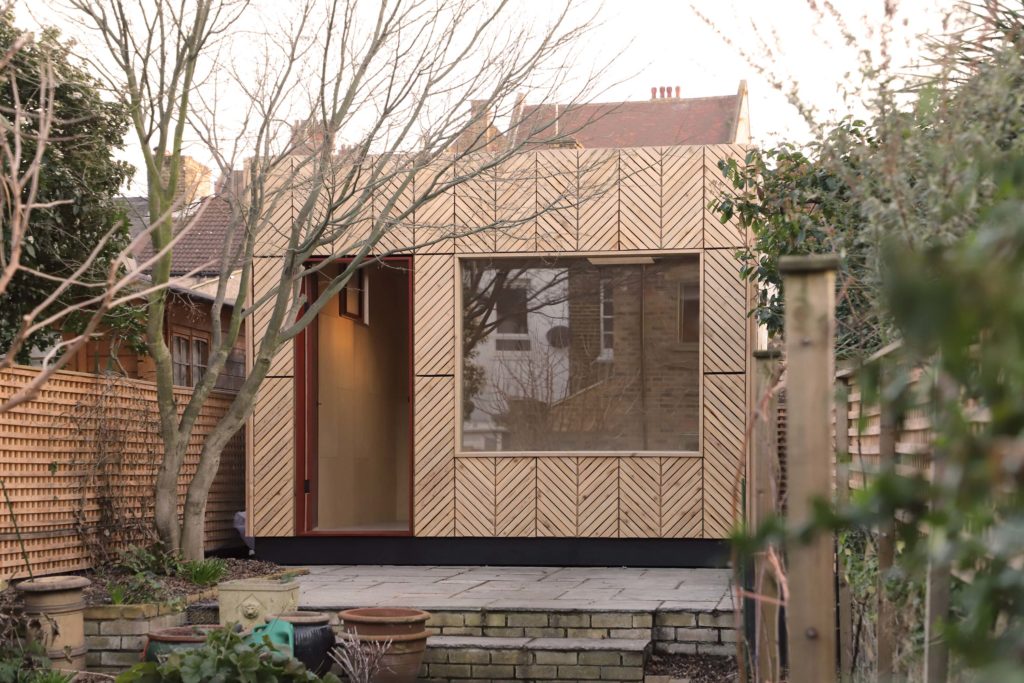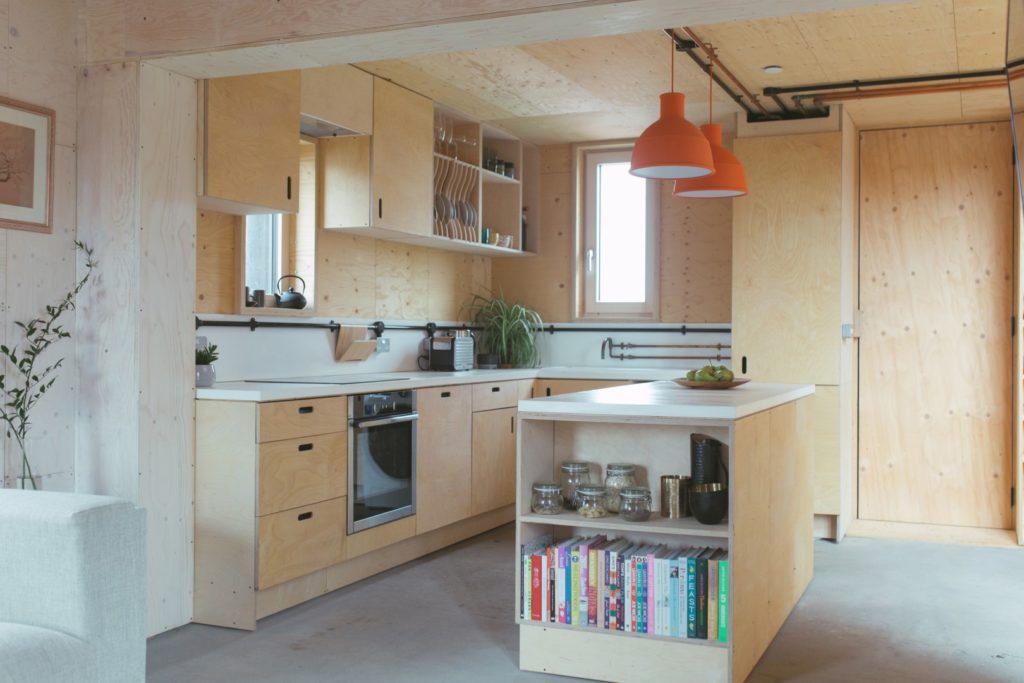
Photo Credits: Mill Lane, Lenny Codd
The Self-Build Movement, what is it all about?
We chat to Frame about the significance and exciting possibilities of the self-build movement. Frame are a magazine committed to architecture, product design and interiors.
Why do you think self-building, specifically, can help to remedy the housing shortage?
If a system is readily available that requires no previous building experience and only needs specialist labour for a small part of the project then it makes sense to integrate the process into the wider community. Seeds are being planted, self builders have always been about but there is a fear that comes along with it: lack of time, funds, knowledge etc. If we are able to remove these common misconceptions by showing something that is proven to work at an affordable price then it will hopefully encourage people to investigate the possibility. Often the build itself is not the tricky part, it starts with the appropriate land, whether it’s available, and if it is available at a reasonable price.
The point of the U-Build system is to empower people. Designed, engineered by people for people.
How could this method be employed at a wider scale, and in what locations would it work?
Buildings do not need to be complicated. There are recipes for bread that may require more components than building a home. There is a huge assumption that architects, engineers, town planners and so on need to be around to get this stuff done. Somehow we have been here for a while, making things. A long time ago these job titles didn’t exist, but the processes evolved and became what they are today. The fundamental elements are still present. The essence is still the same as it has been for thousands of years, we need shelter.
The point of the U-Build system is to empower people. Designed, engineered by people for people. Once the core ingredients have been produced with specialist machinery, then the actual fabrication is down to you, on a human scale, a low impact architectural level that does not involve heavy machinery, complex tools and skills which take years to learn. Once the basics are built, then some specialist trades may be required to carry out certain tasks: electrical wiring, plumbing etc. For safety reasons this is also important. However 80% of the work can be accomplished without any special trades.
This allows projects to be set within the community and carried out as part of a network of folks, willing to engage on a scale manageable for the many and hopefully available to all.
Essentially, with the correct local resources, creating shelter in this way should be accessible to everyone, all over the world. Growing individual projects to community housing builds.
Are there any disadvantages to it?
People will need to be committed to a project. Finding the time to do it is often tricky, especially if you need to work fulltime in order to pay for the build. This could slow the process down if only evenings and weekends are available. Obviously it depends on the demographic. If you are a young family, with small children then self build can be more stressful for the parents as they have to juggle home life, possibly in temporary accommodation, and the build. However the beauty of the system is that it’s quick to assemble, so once all the parts are on site, then a building can potentially be watertight within a matter of weeks, making it possible to move things into.

What limitations/freedoms are there in using it for design? (Aesthetically, shape/form-wise etc.)?
Because the system is designed around optimising sheet material, in order to limit waste, in order to provide a construction method on a human scale, then the scope is fairly wide, without heavy machinery. Though when starting to work at height and with expansive floors/ceilings support needs to be considered. As each design can be tailored to the customers needs then there are endless ways to configure the boxes, windows, doors etc. We can offer generous size living spaces without compromising the structural integrity by using our software to generate renders quickly, giving the client an experience they can understand and appreciate. We work closely with a structural engineering team when doing R&D and to figure out the limitations carefully, if something is of a scale we haven’t worked on before.
The creation of affordable housing is a much bigger issue than a design one, but what role do you think companies like yours can play in it in general?
Along with Studio Bark, we are working in the community to bring awareness to the idea of disrupting traditional and often redundant building and construction practices. Technology is crucial in gathering data to provide us with a reference point on the principles we promote. The high energy use nature and need for resources in the industry is enough to concern most people. Whether they act upon it is another thing. Being active is essential to evolving ideas progressively. We are constantly looking to improve our own working methods and practices, this in turn, spills out into the community at large. We support social enterprise and charitable projects that align with our ethos and are always seeking to collaborate with those who are looking to make positive change. If we did not engage then more trouble may be on the horizon, it is a chance to change things for the better that we are fully embracing.
You can find more information about Studio Bark and see more U-Build designs.

