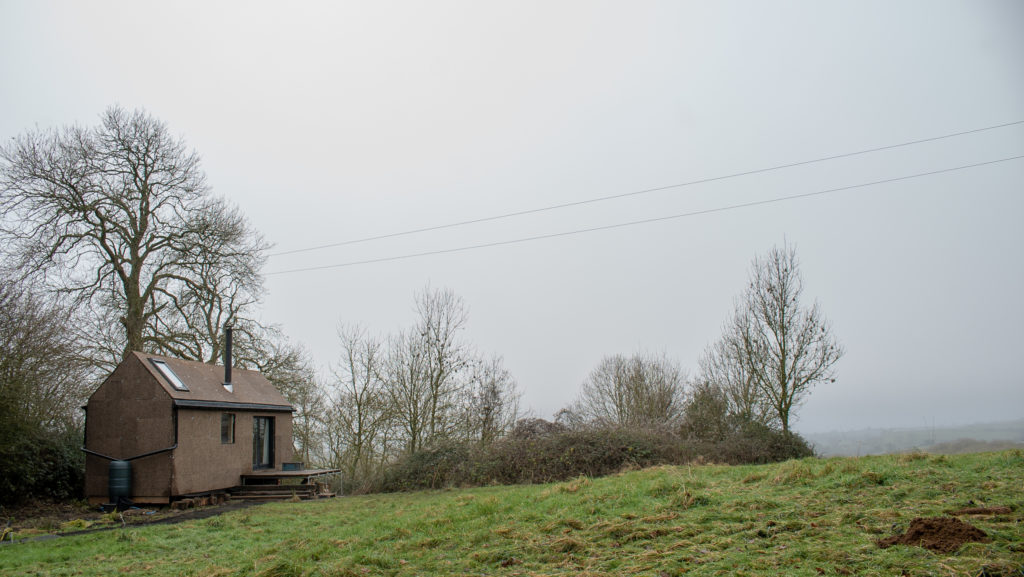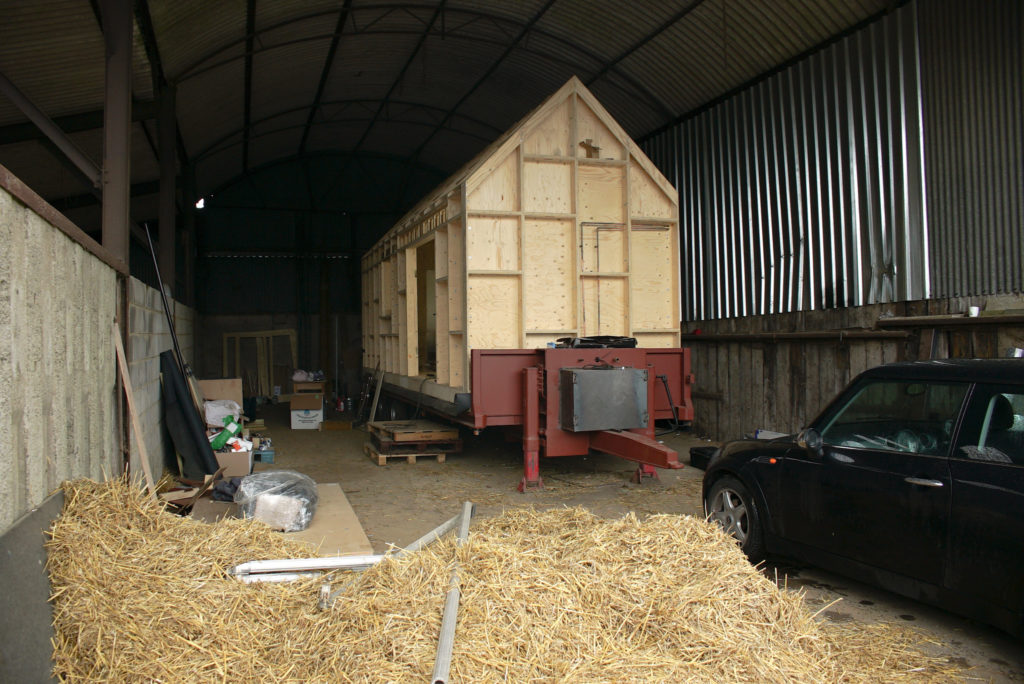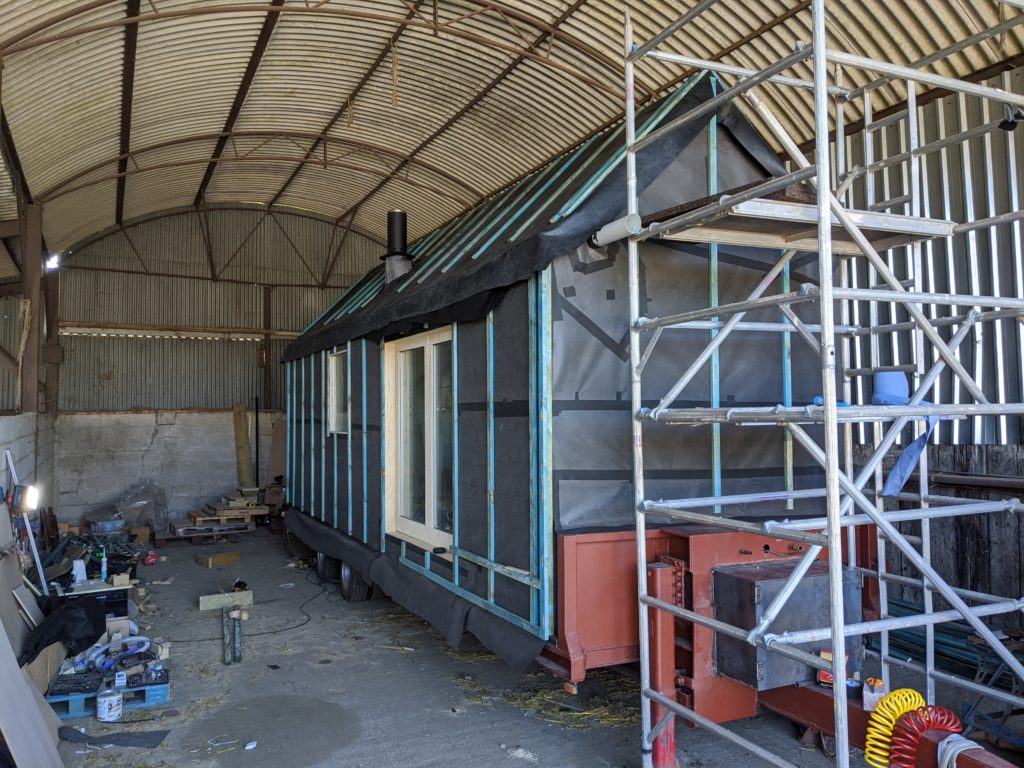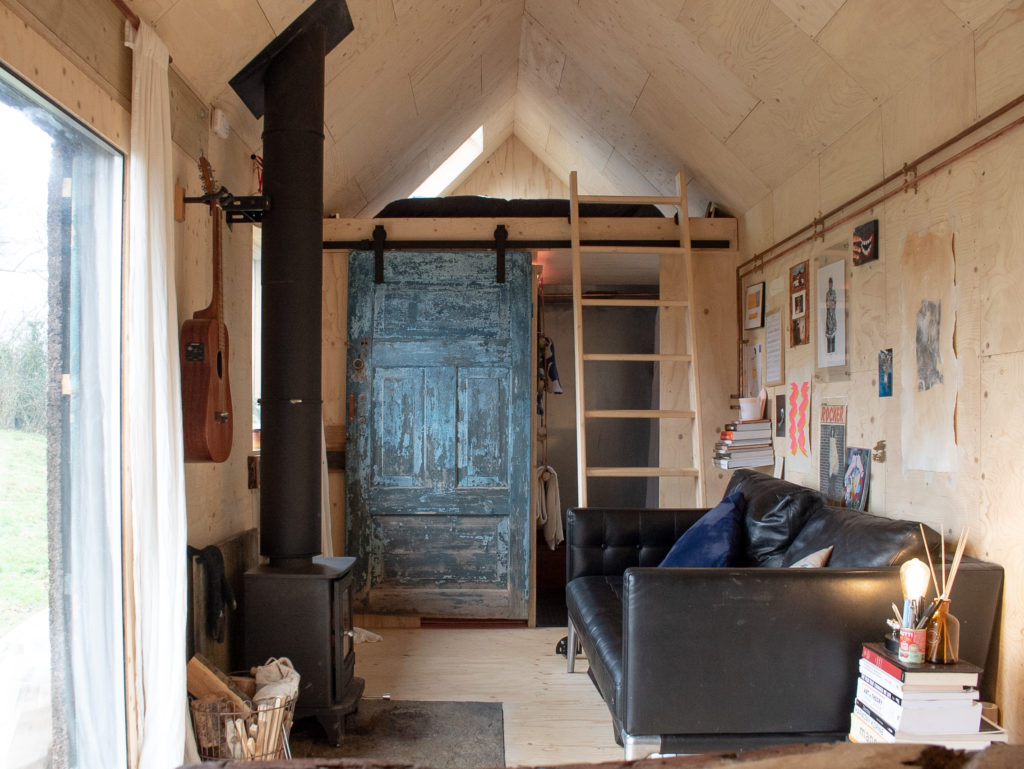Big Ideas, Tiny Homes
Mathilde Savary at the Building Centre speaks to Nick Newman at Studio Bark & U-Build about the creation of their first Tiny House made of cork and the meaning behind the Tiny House Movement.
If you are looking for some stay-cation spots, you may have come across the quaint and humble Tiny House. Although still a budding concept in the UK, the Tiny House Movement is an established phenomenon in places like US, Canada and Australia.
In May 2020, a couple whose tour of Italy was impeded by covid-19 were inspired to build a Tiny House in the UK instead. They found U-Build’s modular self-build system and thought it could be the perfect solution to their dreams of a nomadic eco self-build…
Building Centre: Last year U-Build completed their first Tiny House project. The first question that comes to mind is – What is a ‘Tiny House’?
Nick Newman: A Tiny House is a small dwelling designed to fit on the back of trailer. I think the two key things really is that it’s a building which is not tied to land. The cost of building houses are obviously out of reach for a lot of people just because of land so this is a nice way around it. Another thing that sets tiny houses apart aside from the fact that they are very small is that, unlike conventional mobile homes, they’re designed by individuals rather than ‘here’s a shell that’s come straight out of a caravan factory.’ So they have lots of personality and quirks.
BC: Would you say the ‘Tiny House’ is a way of life or philosophy?
NN: Oh for sure. For example we could build something similar which is just a cabin. It would be exactly the same proportions. The Tiny House Movement is a movement in both senses of the word. There is a part of it which is a reaction to land prices and generation rent. So there is something that is subversive about it in a kind of positive way. A counter culture which I really like. There’s also a whole eco-minimalism that goes along with it so there are similarities with Van Life. You’ve got to downsize and live really efficiently but there is something quite freeing in that as well.
BC: Does working with a minimalist brief in both form and function make the Tiny House more challenging to design?
NN: I suppose with any architectural projects there are site constraints, and it’s your role to work with those site constraints and meet the needs of the client. In this one it’s more restrictive than what you would normally have…more like an infill plot where you have to build on a garage or something. But as I am sure many architects would tell you, that’s the best part of design – being given a difficult problem to solve. The worst thing for someone to do would be to give me an empty canvas with no constraints. But then at the same time, there are patterns and designs that work better than others. In a small space, having a mezzanine bed platform with a bathroom underneath just makes sense and there are only so many ways you can configure a small space. In some ways there are no prizes for originality. There’s a kitchen at one end, a bathroom at the other end, a living space in the middle, and platform on top I’d say is the conventional layout. Maybe the innovation here is how it comes together and making it kind of a self-build.
BC: As a practice U-Build designs modular self-build systems. So is the self-build element of this Tiny House something your practice has brought in as an added layer to the Tiny House Movement?
NN: Yes that’s right. And what was really nice about this (and what tends to happen a lot with U-Build) is that the clients had seen Tiny Houses and got lost in YouTube rabbit holes. And I am not sure how it came across, whether it was just a ‘Now watch this’ but they saw our [U-Build] System and that it was suitable for self-build – for people who didn’t have much construction experience. I think when you look at lots of the Tiny House videos, you can imagine the sort of person – a bold American couple that have all the tools, their dad lives in the garage and they have their friends down – you can imagine how it all comes together. And that just didn’t fit them. He’s a film director, she is an actor. They had never built anything before although they were very keen. So they were looking for something where they didn’t have to learn how to use heavy power tools. And then what was really nice is that he wrote us a message and said – ‘We want to build a Tiny House, I think we can use the System for it.’ And so we made a completely bespoke adaptation to do it. We hadn’t built a pitched roof like this before. We’d never built on a trailer. I guess we were only a couple of steps ahead of them.
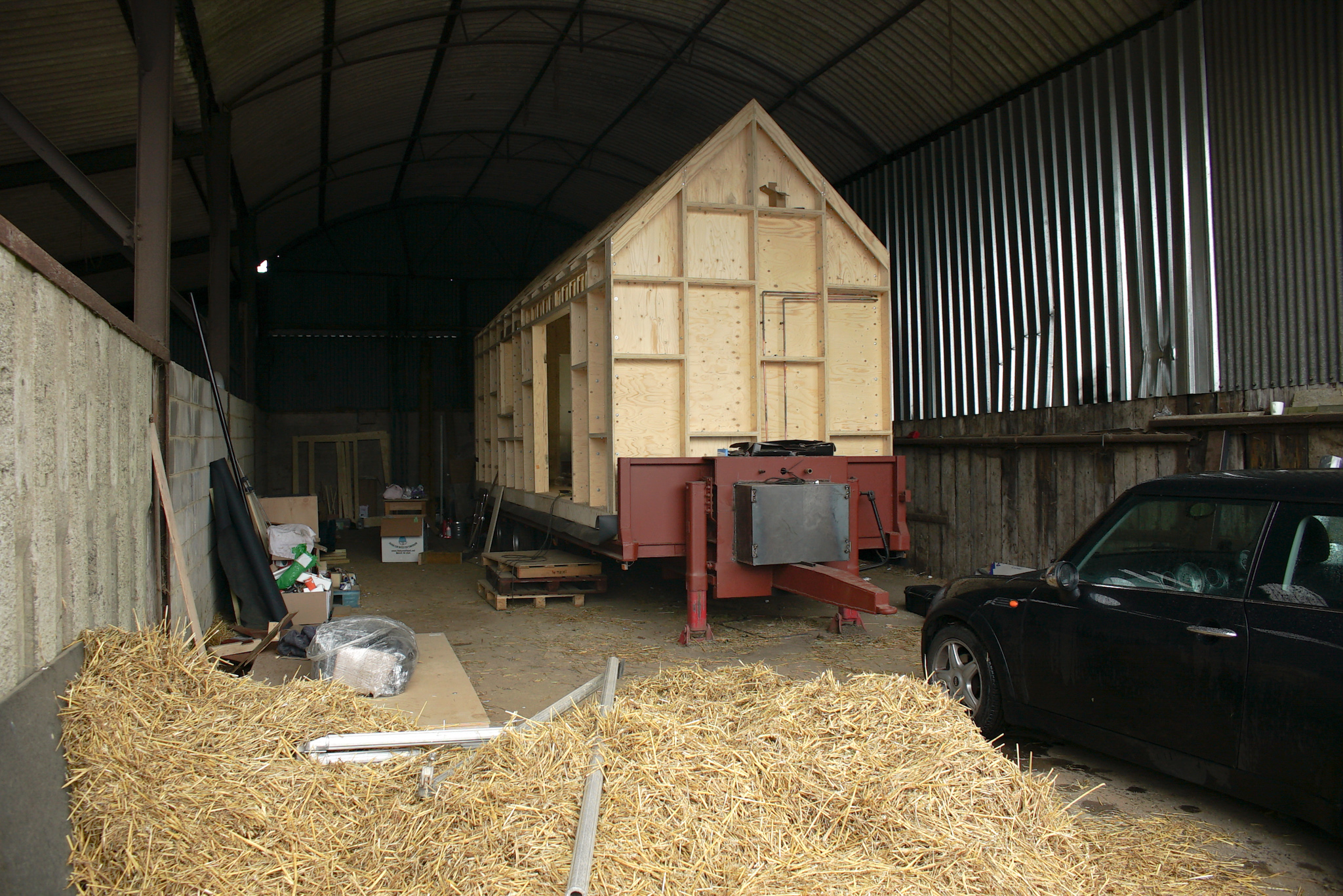
The Tiny Cork House, U-Build
BC: Are Tiny Houses something that as a practice you would like to keep working on?
NM: Yes for sure. For us we wanted this to be an example to show others, that’s why we were so keen to work with them. And they offered to create a film about the process in exchange for us putting a lot of extra R&D that we would never be able to charge them as a young couple.
When I watched it I was quite emotional. It was quite a moving time. It happened as a result of the pandemic. This isn’t really discussed in the video but they had originally planned to travel to Italy. And their plans like everyone’s just completely changed. They decided this was going to be an opportunity for them to think about how they wanted to live, interact in the world, and what was important to them. And so they contacted us in May to say ‘look this is what we want to do instead now that we are stuck in lock-down’ and by September they were already in! It was just crazy at how quickly it went compared to a normal building project. I think that’s another thing that is fascinating about it, you don’t need to wait for the same planning things, which takes the excitement out of things.
BC: Four months is incredibly quick! Were there any building challenges particular to the Tiny House?
NM: I guess the first difference with the Tiny House is that the foundations are a movable trailer. And actually I think that makes it easier because foundations are complicated, they are energy intensive, site specific, you’ve got lots of unknowns. Whereas with a trailer there are very few unknowns. It’s not within an architect’s typical experience but that doesn’t mean that it’s not easy to solve. And what they did in this instance is they found an old agricultural trailer which they bought for not a huge amount of money I don’t think, but quite a decent one. It’s got pneumatic suspension and it was originally used to take haybales down the motorway so they knew it could take the load, and that it would provide a nice kind of level base for them to start. So that was one key consideration.
Obviously the other thing which is different and important, is the whole off-grid nature of it. So the fact that everything has to be ‘plug & play’. So we had a lot of discussions with them about how they would do their heating and energy. So that’s the technical side of it. There’s also height limits, weight limits which become more important than if you were building a normal house.
BC: Are there any laws and regulations you have to consider when designing a Tiny House?
NM: In terms of the planning and restrictions – yes planning always applies. But in this instance I believe they were using the caravan act. Rather than the conventional full planning application. Again, this isn’t my area of expertise and we didn’t really advise them on this because really we were providing them with a kit of parts through our U-Build System rather than a formal architectural contract. But my understanding is that if you are within the grounds or curtilage an existing home, then you’re able to park a caravan. But the definition of static caravan or mobile home is quite loose. So they can actually be quite sizeable things you can have on a temporary basis. That’s how they managed it, they were on a field which was adjacent to a friend of their family’s house.
So for all intents and purpose it looks like it’s on its own site but actually it’s not. And in terms of building control, I don’t think that applies. Obviously there are safety concerns there. Building controls are there to make sure people are safe. And so for our own diligence we just did all of the things we would usually do anyway you know, so we had structural engineers and electricians to come have a look at it.
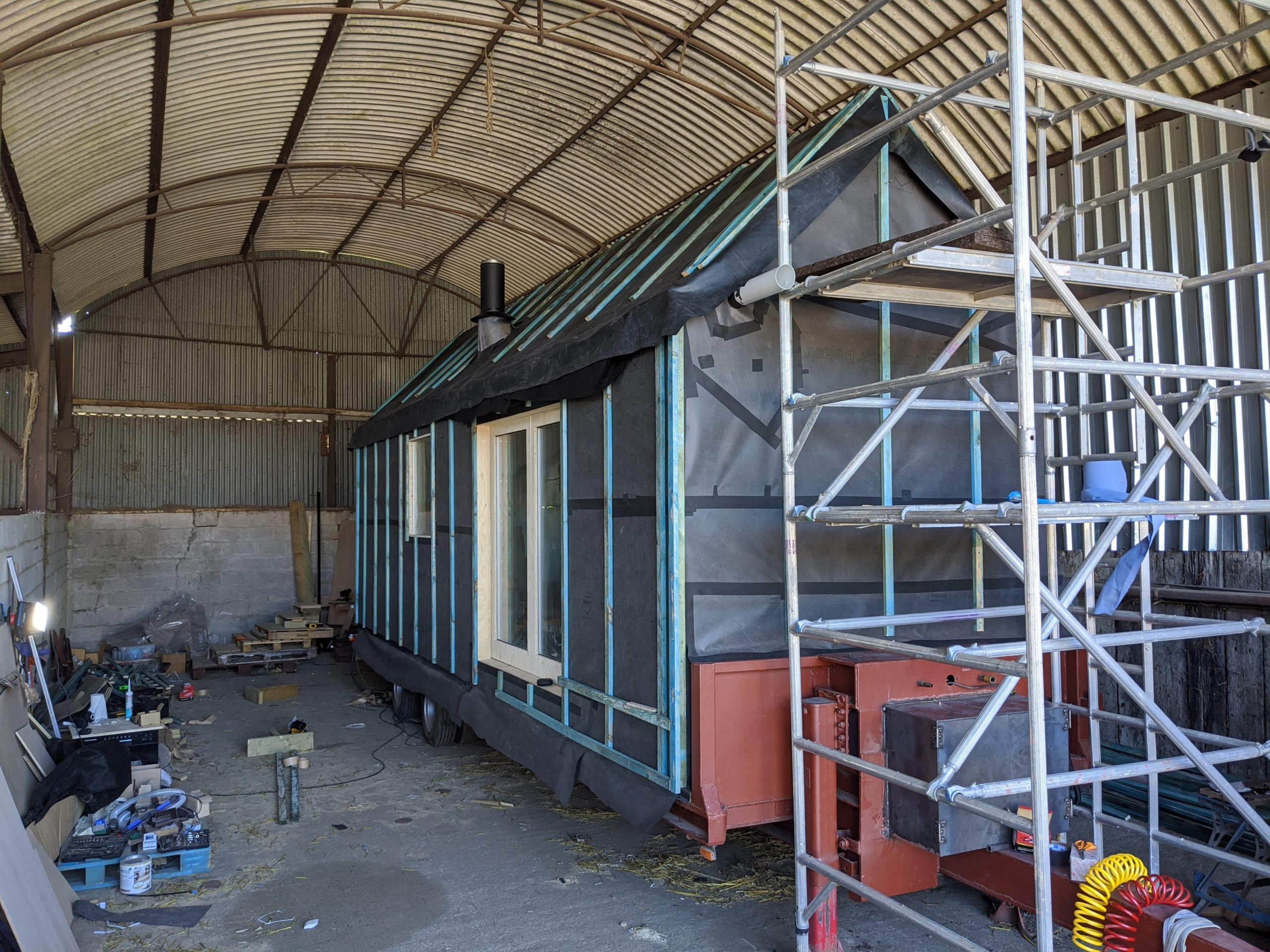
The Tiny Cork House, U-Build
BC: Why did you choose cork for the project?
NM: We’ve got a bit of an obsession with cork at Studio Bark! We built a solid cork prototype building back in 2018 and it’s just a beautiful material. It is one with the lowest embodied energy because it’s just tree bark. It is insulative, it’s weather-resistant, rot-resistant, acoustic and it also doesn’t contain any glue. It’s a solid panel which feels like bits of cork glued together but it’s not. There’s this traditional process that happens where the tree sheds its bark every seven years. The prime cork is taken to wine making facilities and the offcuts are ground up and heated, and they swell a little bit like rice crispy cake. But the natural oils – the suberin – mature inside it and bind all the grains together so you have this completely biodegradable, and yet rot-resistant material. It’s a wonder thing!
They had originally asked us to put these sort-of concrete panels on the side because they showed us these pictures of these cabins which had this mottled appearance. We were like, actually cork would give you something similar but would be much lighter and environmentally friendly. It starts off as this really deep brown but after a couple of years it goes this really beautiful silvery mottled colour. And yeah they were really on board with that. So we got the cork façade boards in this instance, and they also wanted it to go on the roof as well which we hadn’t done before.
BC: And is cork naturally waterproof or do you have to add a waterproofing system?
NM: This is something we are actually experimenting with on another building. So the solid cork prototype building we made, there’s no membrane, it’s just cork. And what we found is that it’s actually quite similar to what you call a traditional solid wall brick building whereby, if there is rain water that runs down the surface of the cork, it will get in. But if it’s protected with a gutter, then it’s sufficient on its own. So in this case we have applied it like a rain screen. So there is cork and then a gap behind where there is a separate membrane. This is partly because it’s for someone else and we were doing enough experimental things that we didn’t want water leakage to be one of the things that went wrong! But we are working on another project where they are trying to remove the membrane altogether which is quite interesting because obviously membranes, it’s not a huge amount of plastic and it is removable, but it’s still not a natural material.
It takes projects where you’re able to work on the fringes of mainstream architecture to do this kind of work. So the Tiny House, because it doesn’t need this formal approval (obviously there are safety considerations which we’ve discussed) it allows you to also experiment and it allows you to do things where, you know, if I was working on a 10-storey office block in central London, I just wouldn’t be able to get away with it. So I like operating in this way in order to prove a point.
BC: What would you do differently or try for your next Tiny House project?
NM: So I think one of the things I found interesting is the weight and the height. It would be really cool to see how we can work with the limits that a conventional vehicle can tow. For example, should we use lightweight plywood? Thinking about it as a movement and a movable vehicle is something we don’t consider much as architects. It’s interesting to think about how in the natural world you get a structure where it’s needed and not where it’s not. So you could refine it by cutting holes out and create something more streamlined and so that’s interesting.
The other thing for me which I am fascinated by is the whole off-grid approach. There is a lot that we can learn from the Van Life movement. You can get recirculating showers, amazing stuff like that were your water usage goes down to nothing. So I really like the idea of trying to master this self-sufficient unit. I don’t want to solve the problem through buying loads and loads of kit. Again I think this ties in with the lifestyle of being happy with less. Maybe it’s not the message we should be portraying but I don’t think it’s about how can we make this conventional model life work on a small scale with lots of bells and whistles. It should be about how can we change our lives in positive ways and accept change in order to reach a higher aim.
BC: This ties very well with a question we have for you which is – Would you live in a Tiny House?
NM: Oh for sure! Everywhere I am looking now I’m thinking about how I can make this happen. And the cool thing is, through U-Build, we are really getting into this world. Lots of people are interested in cabins, tiny houses and trailers because they open up so many doors and they mean you can be in a natural setting with a really soft touch. I think that’s what it’s about. No concrete, no trace. And that’s a really nice relationship to have with your setting.
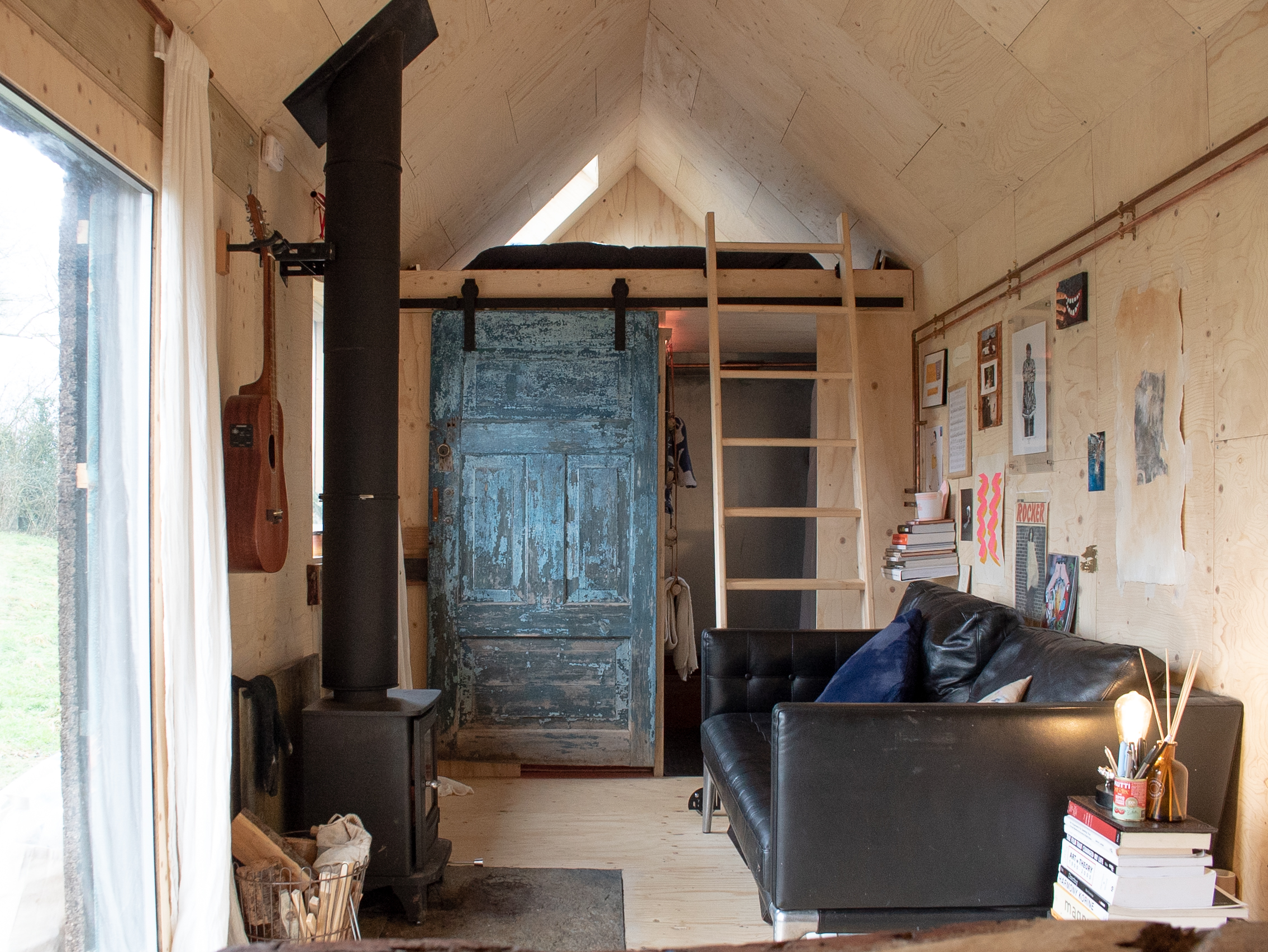
The Tiny Cork House, U-Build
BC: From your perspective as a designer, what debates does the Tiny House Movement raise?
NM: I’d say a symbol of all of the things that are wrong about the way we build. We build with massive foundations. We build buildings which are far too big for our needs most of the time. Buildings are status symbols. They are tied to land. There’s a whole economics of buildings as investments and not buildings as homes. And there is a detachment from the construction of them. So buildings are done to you by someone else, and Tiny Houses kind of provide an opportunity or platform for people to afford them. It helps us rethink about our relationship with the natural world and our transient nature. And it also emphasises the multiplier effect of space. Probably the single best thing you can do in terms of housing is not even asking ‘Should I specify cork?’ but ‘Should I get a house that is 20m² rather than 200m²?’ And everything after that you’re just plain sailing really. Because we work on a Kg of CO2 per m² but no one questions how many square metres. And in fact there are now minimum space standards that say what you have to have – You have to create this carbon.
BC: So you would challenge the minimum space standards?
NM: Oh yeah of course, the Tiny House doesn’t meet the minimum space standards. But that’s good. I can see why minimum space standards are important if you are talking about protecting a young family from slum conditions. But another way of looking at it is that the government has said that right, the minimum amount of CO2 you’re able to use is this. You can’t use any less than that. And actually I want to have less than that.
BC: Do you have future projects on the horizon where you are working on minimising your footprint?
NM: I should mention the U-Build van is going to undergo a transformation. Our old van packed-up last year. We’ve got a new electric van because we do have to go to sites, we have tools, and it’s a kind of a dirty secret that I drive, you know, as I’m supposed to be an eco-practitioner. Ultimately it does seem to us that we can’t make buildings without one and what we would like to do is make it, not so that it is full-time living, but so that when we go to a site rather than having to stay in a hotel or something, there is this kind of conversion that happens. Funnily enough Mercedes contacted us about U-Build and what we were using the van for. They asked if they could do a little video on us. If we do it, it’s going to be in a kind of modular way so you have your kitchen unit that you can plug in and remove.
It’s all the same things we are talking about here. How can we make things which are adaptable? I want to be a builder now…I want to go live in a van. But not gluing and drilling things so that they’re not adaptable. It’s the same thing with the Tiny House. We wanted it so that at the end of their period, if they wanted, they could either disassemble it, lift it off the trailer and put in a permanent setting. People change and life changes and it’s nice to kind of allow for that.
Find out more about U-Build’s new Tiny House system.
