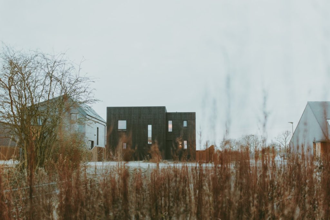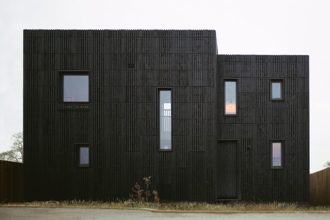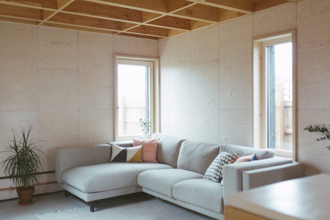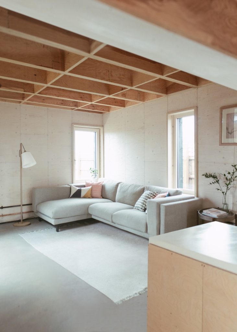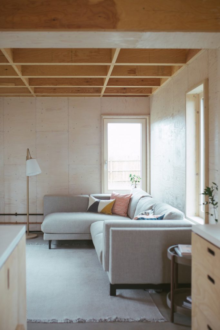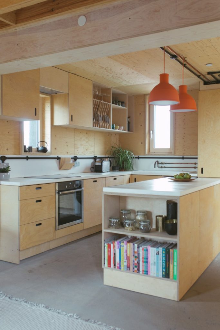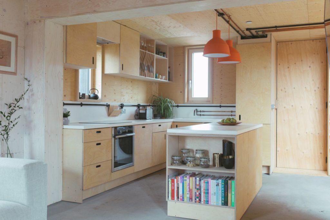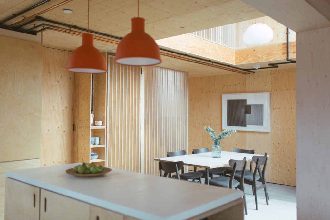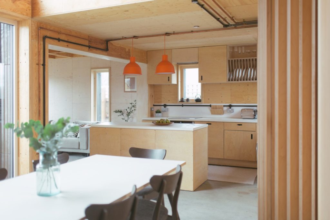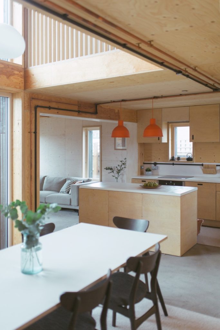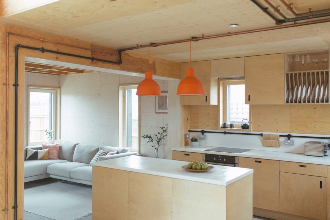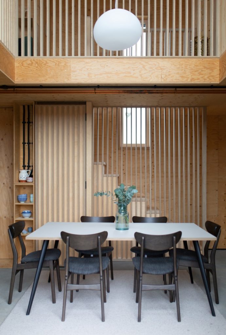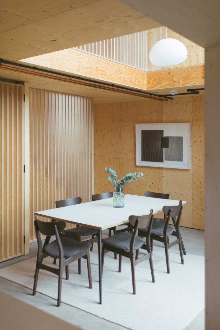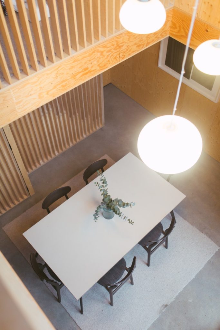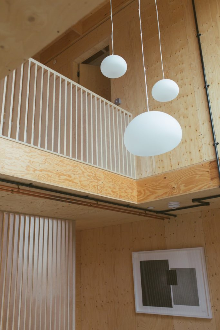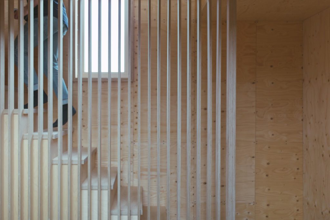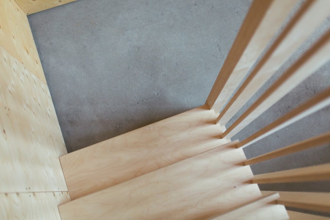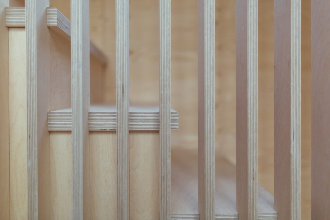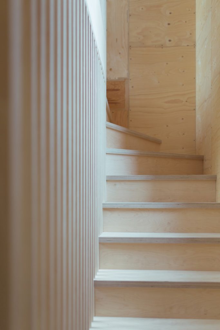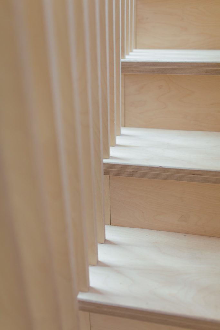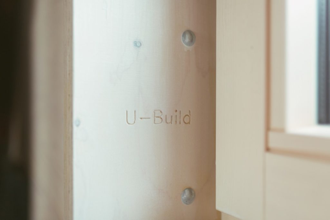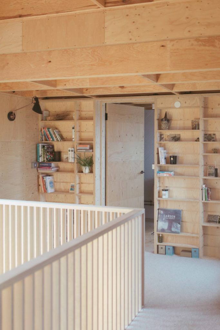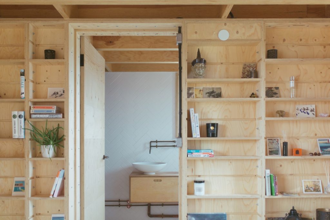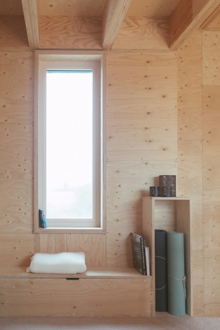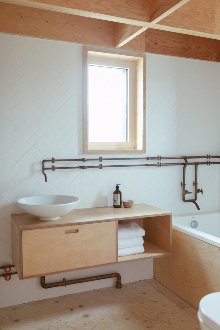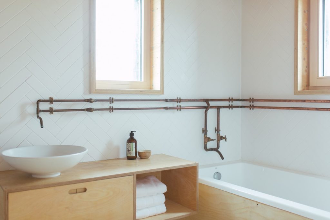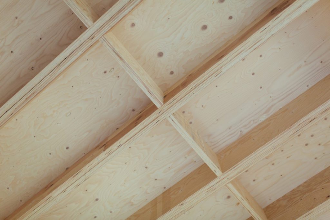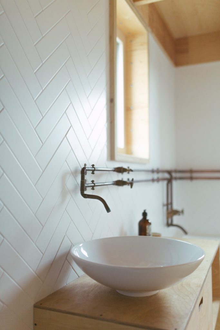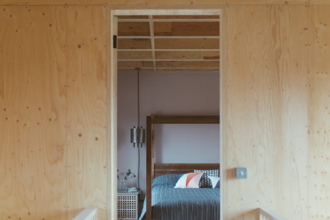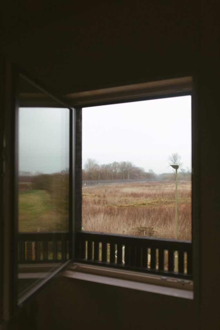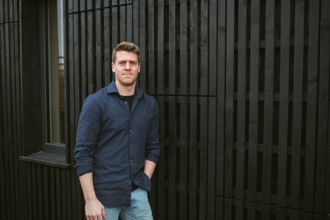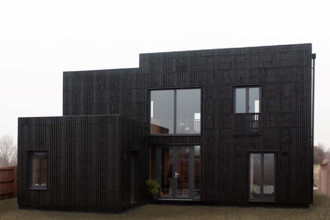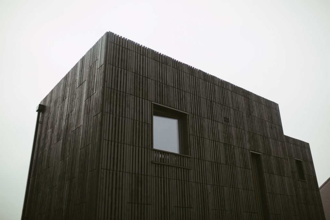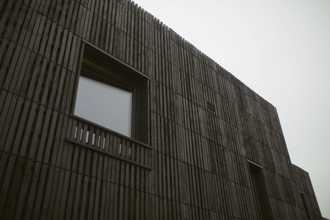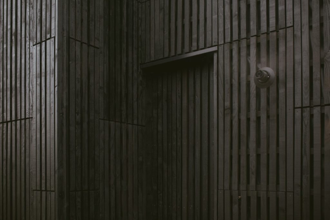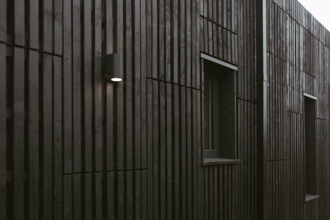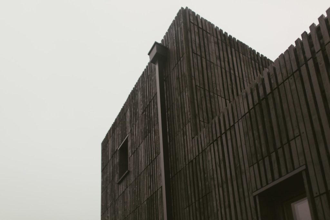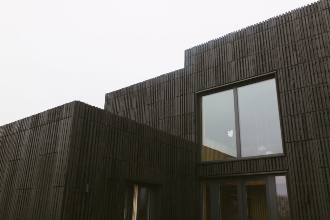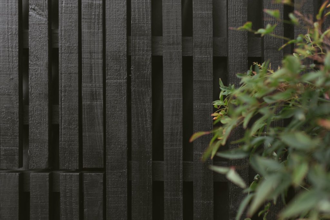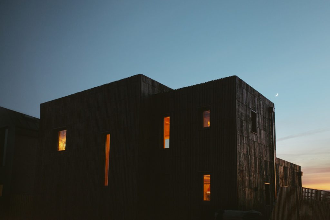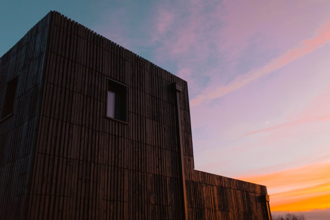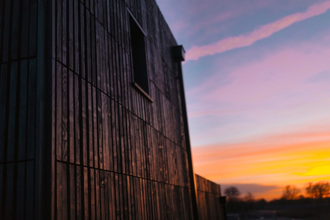Box House: As seen on Grand Designs
On 25th April 2019, the U-Build system was featured on the new series of Grand Designs: The Street on Channel 4 .
The Box House project built by using the U-Build system is one of 10 pilot houses chosen for the new Grand Designs series. It was built on the first street in Graven Hill, Bicester which is a pioneering Development of 1900 Custom and Self Build houses. The Graven Hill project is of national significance, a ‘vanguard’ project aiming to help the government double CSH Homes by 2020.
The program centered around a young client with a difficult brief: namely to provide a robust, affordable self-build solution that allows for their limited construction experience. As a result, the system was conceived as a direct solution to the client’s problem. It was developed by Studio Bark with help from Structure Workshop and Cut and Construct.
It enabled the client to create the home of their dreams, the Box House, which is a large 2 bedroom house with the adaptability to change to a three bedroom in the future. The internal layout was designed to be light, bright and open, while the exterior was set out is carefully detailed black timber cladding.
Sustainable, made of natural materials, easy to build, modular, flexible and cost effective, our ultimate goal for the U-Build system is making it available for the masses to create affordable houses, workplaces and eventually communities anywhere around the world. This was a perfect opportunity to demonstrate how the U-Build system functions to the public.
In conclusion, the project showed how future housing could be delivered via a wide distributed network of end-users who are empowered through a series of safe, affordable, effective and assisted self-build solutions such as U-Build.
The episode is available to watch on Channel 4 on demand here.
