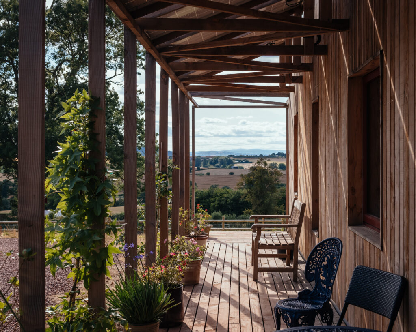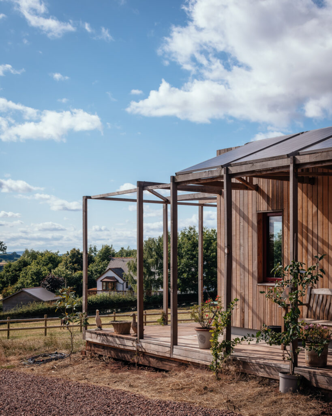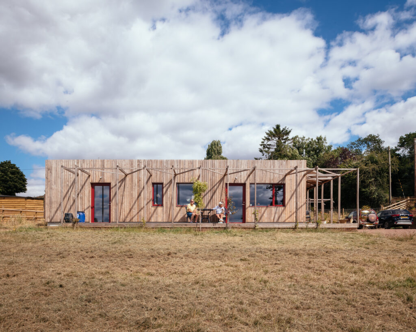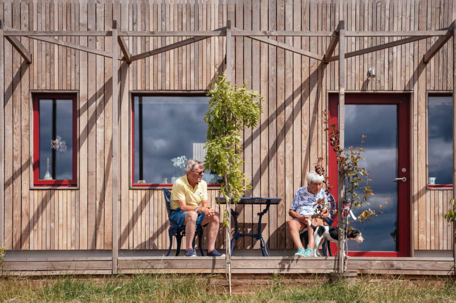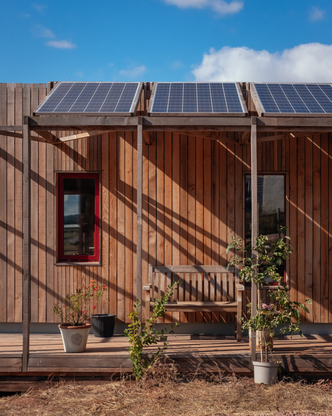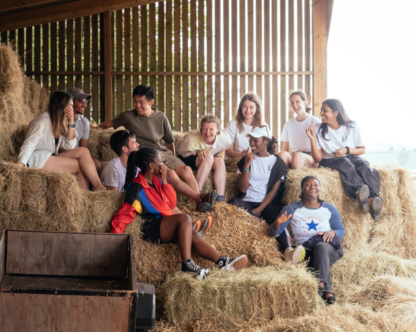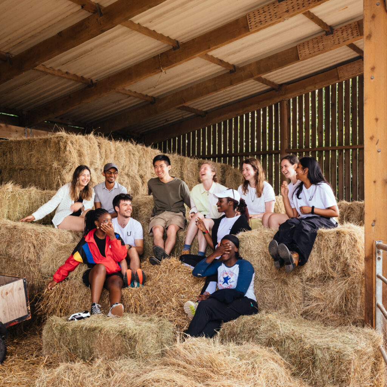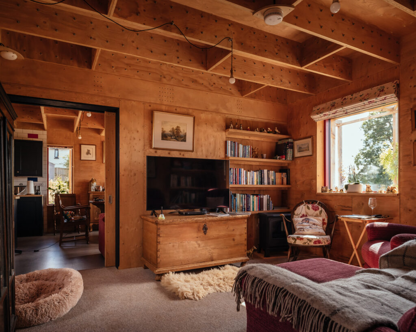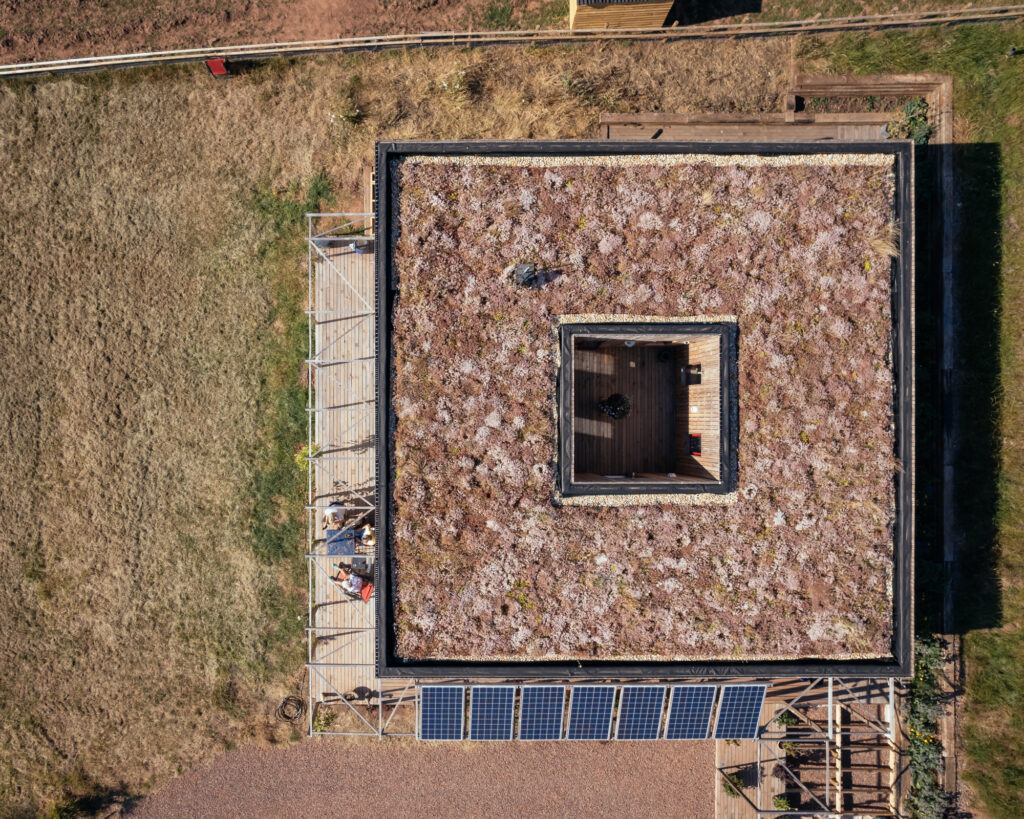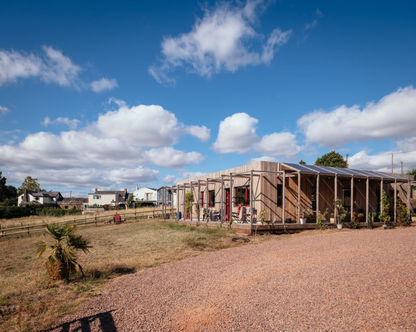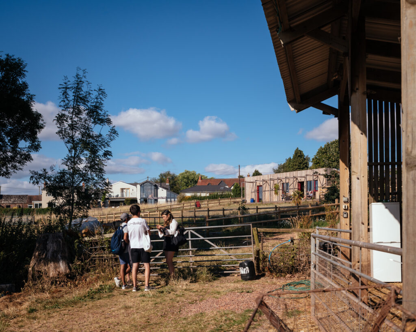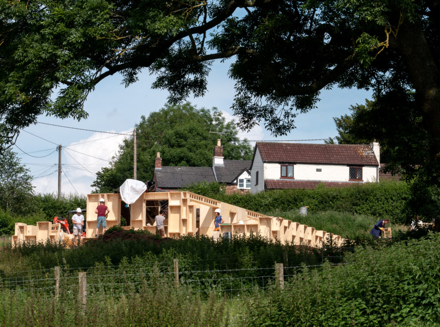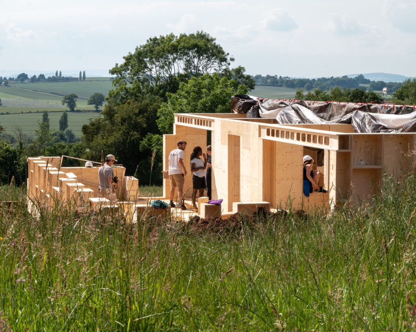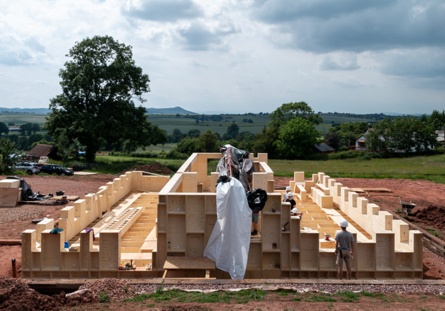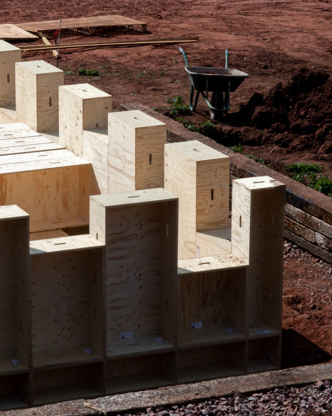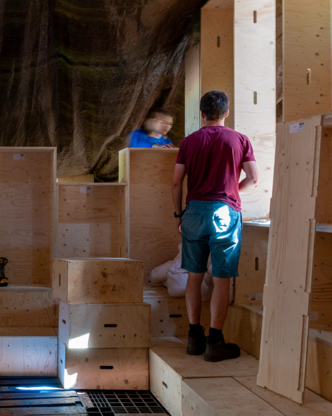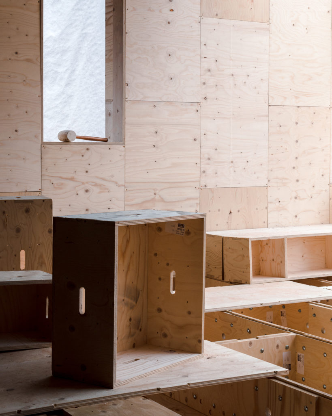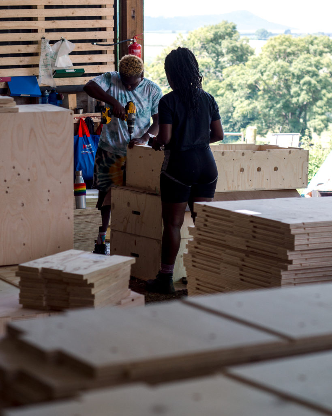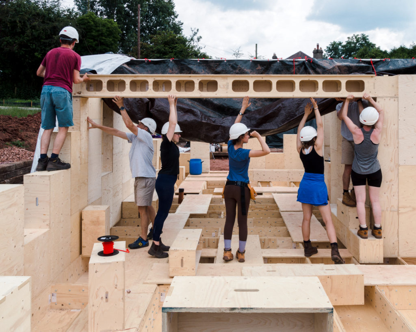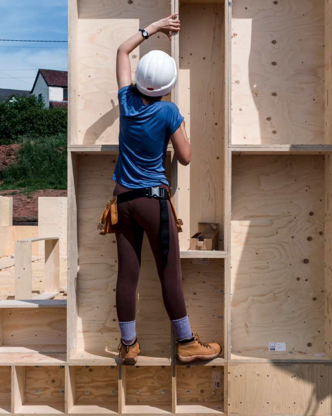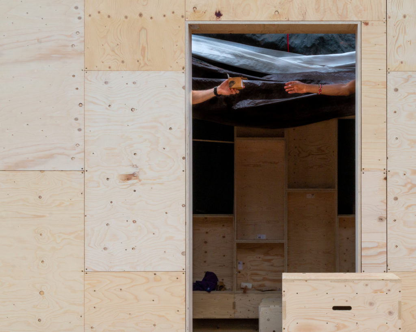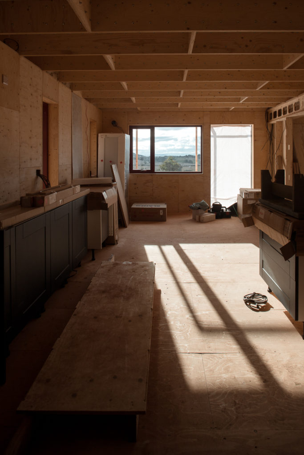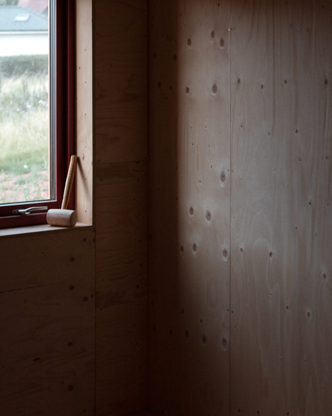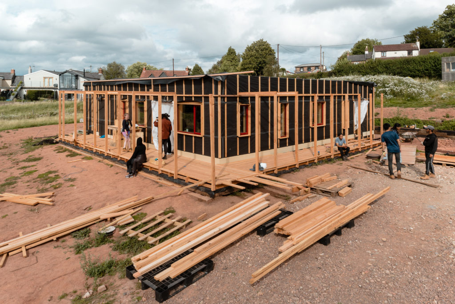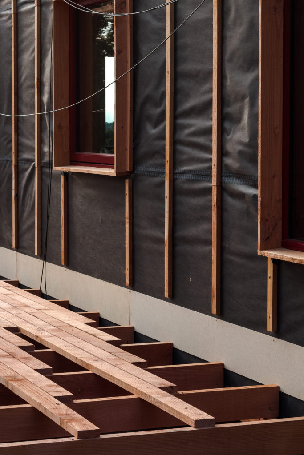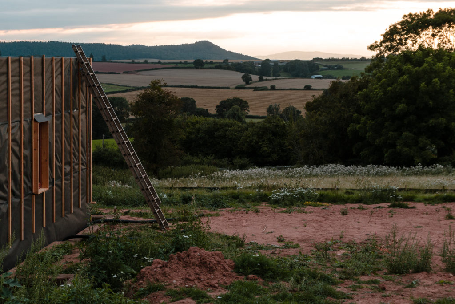Nest House
Nest House is a very special collaborative project for a 3 bedroom, accessible, eco-home. U-Build supplied the full structure for the building, including: floors walls, roof, internal walls and doors, guidance on material and details specification and on site support. The project was designed by Studio Bark, who achieved planning permission for the client, and guided them through the technical detailing stage. The project was ran by Studio Bark Projects, under their groundbreaking No Building As Usual initiative, which supports students from diverse backgrounds to engage in and learn more about environmental construction.
Key innovations for the building include:
-No concrete foundations! Instead the building is supported on a compacted hardcore base, with adjustable (and removable) modular support feet.
-No primary beams – Instead the U-Build boxes (maximum 2.4m in length) lock together to form a structural slab for the floor and roof
-No fossil gas! Instead the whole building runs on DC electric, using solar panels, battery and intelligent Infrared heating to dramatically reduce the building’s operational energy. And this is before we count the 300mm thick walls, providing U-Values of 0.15W/m2k.
This is one of the largest and most challenging collaborative builds we have undertaken to date, and it goes to show that there are real alternatives to the ‘business as usual’ method of construction.
Completed project photographs by Jim Stephenson
In construction photographs by Andy Billman
