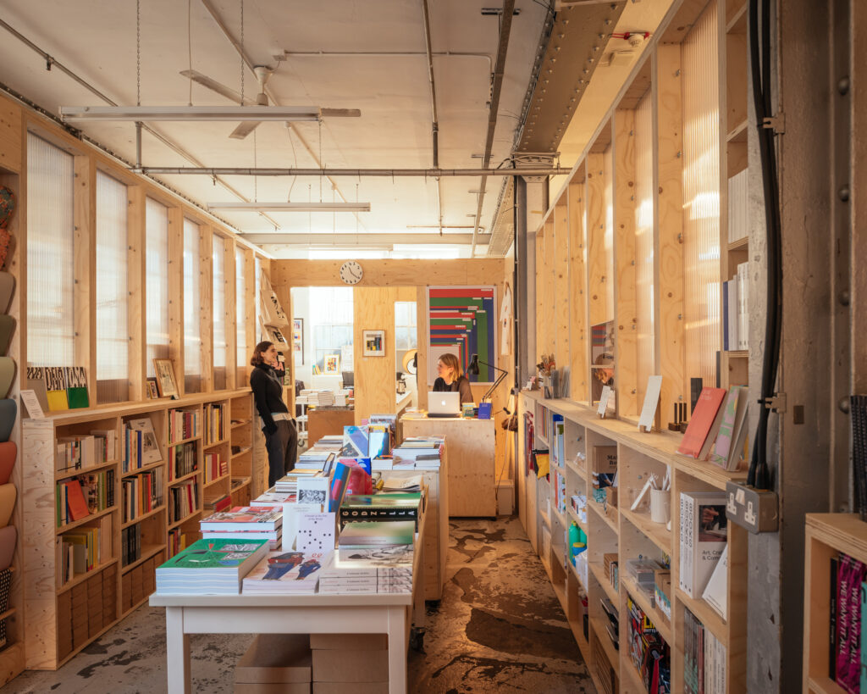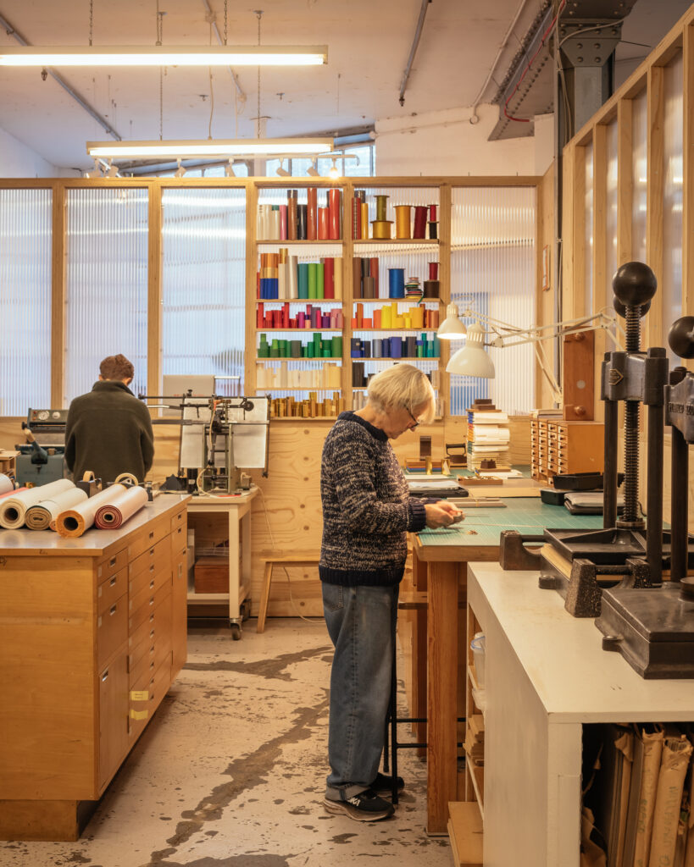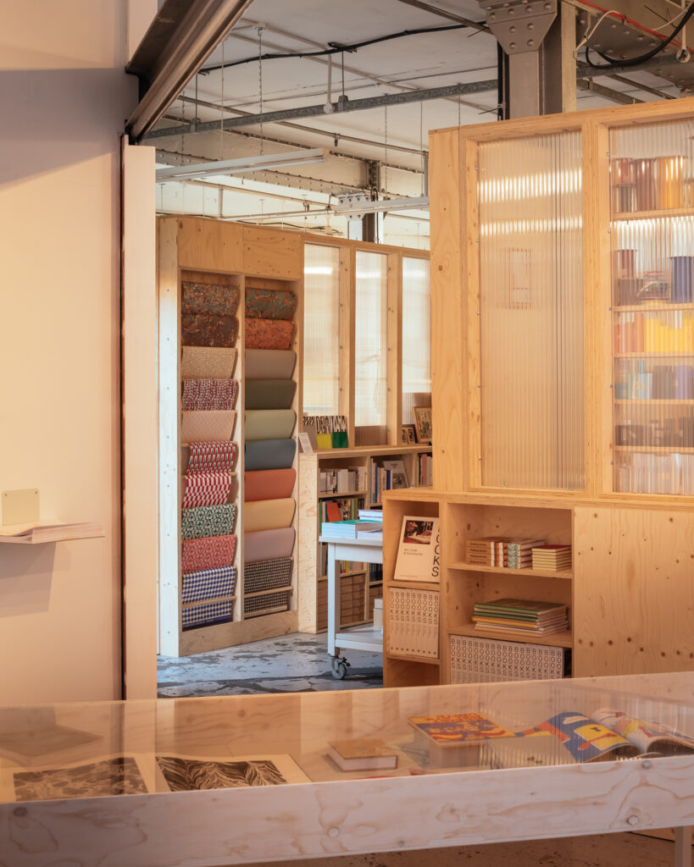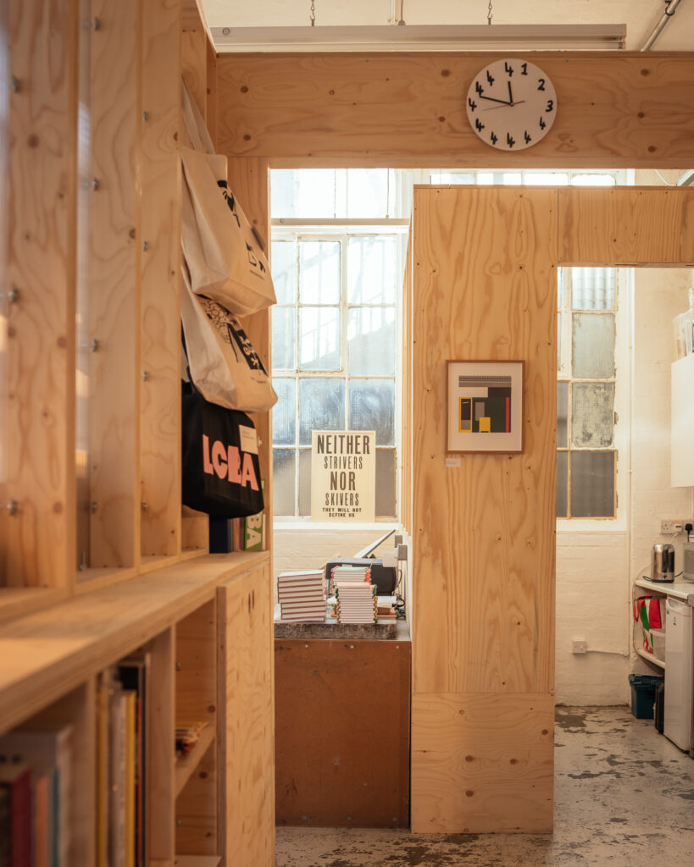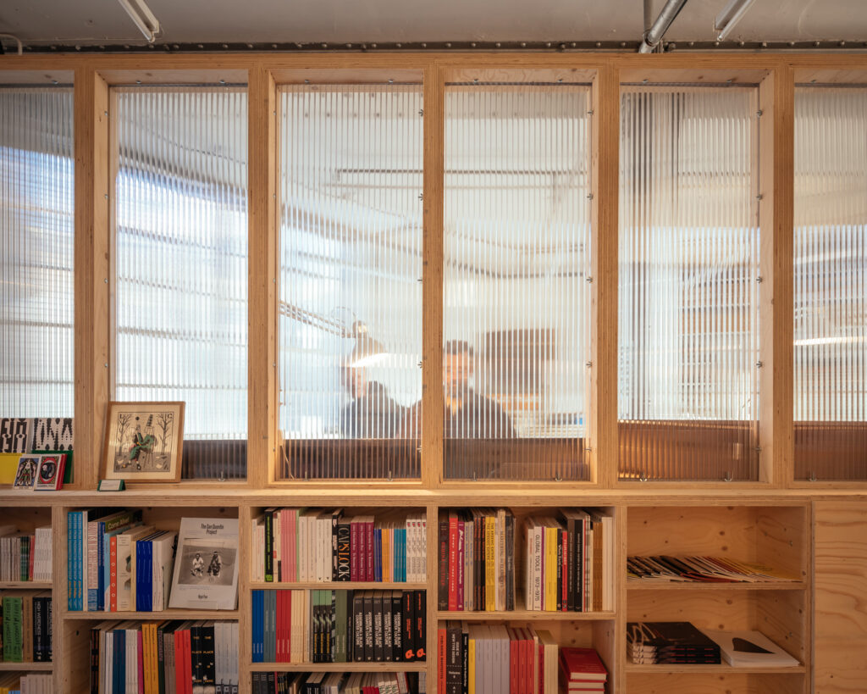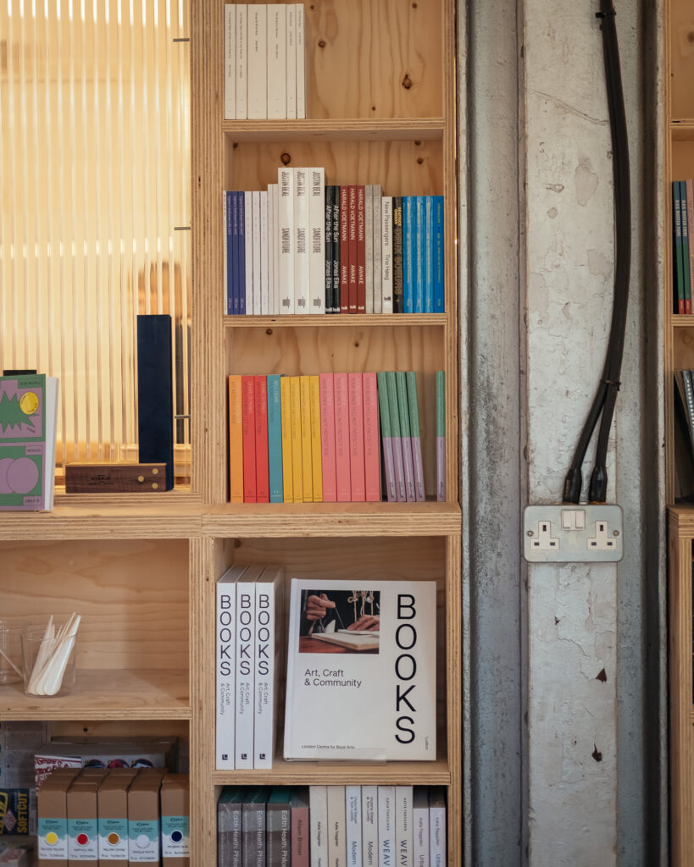London Centre for Book Arts
‘The studio has an unusual layout, U-Build helped us to divide the space to encourage a natural flow for visitors to explore and engage’
U-Build designs an internal fit-out for an open-access studio and shop located in Fish Island, London. The U-Build fit-out offered a cost-effective and reusable interior solution to the leaseholders of this old factory building.
Founding members of the London Centre for Book Arts (LCBA), Ira Yonemura and Simon Goode approached U-Build to reimagine their studio layout to accommodate the growing aspect of their public-facing shop. Ira explains the brief ‘We decided on splitting up what was a large open-plan studio into distinct areas: the print studio, bindery, shop and gallery space.’ With these distinct areas in mind the U-Build team collaborated with Ira and Simone, to find a playful and practical solution.
The studio is situated in an old factory building, offering an unusual layout and limited natural light. Once the natural flow through the space was established, U-Build used their polycarbonate box system to create new areas whilst still allowing light to pass through each space. This fit-out created private spaces for practical work and an open shop and gallery space with views into the bindery and print studio.
The fit-out was built using U-Build modular boxes, an open-source flat-pack timber construction system, designed with engineering design consultancy Structure Workshop. U-Build offers a fully demountable, portable and reusable system. London Centre for Book Arts are tenants of their current space; the circularity of U-Build offers reassurance should they need to move, their fit-out can adapt to a new space. The flexibility of the U-Build system reduces long-term fit-out costs, material waste and can be removed without damaging the existing building. London Centre for Book Arts reflects on this approach, ‘we were instantly impressed with the look and ethos of the project.’
Our Internal Fit-Out’s page features more interior and retrofit projects.
Photographs by Jim Stephenson
