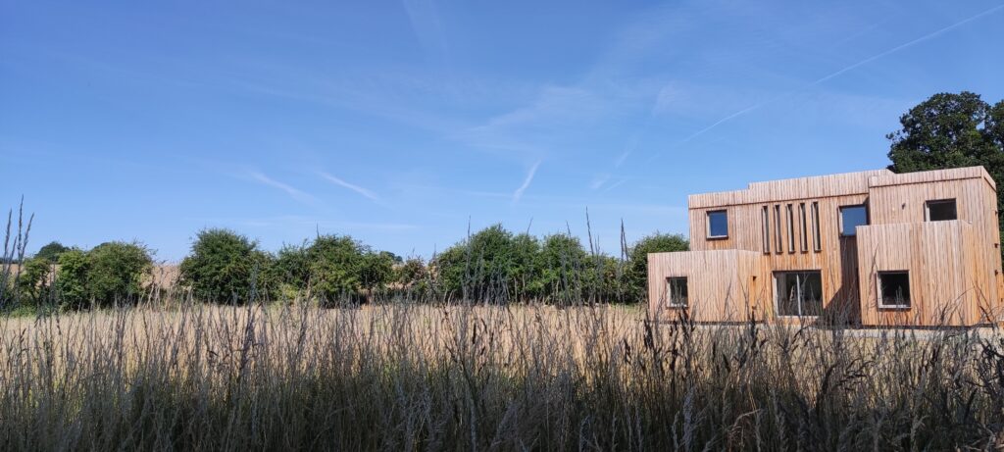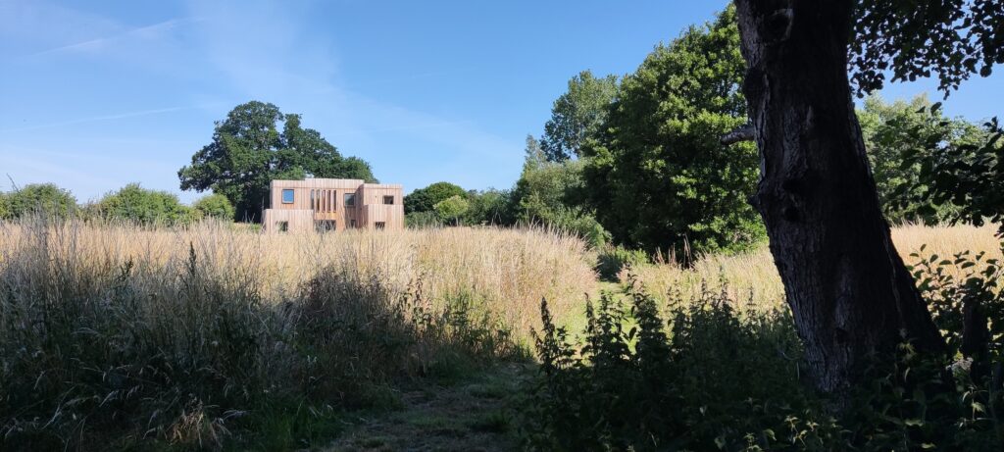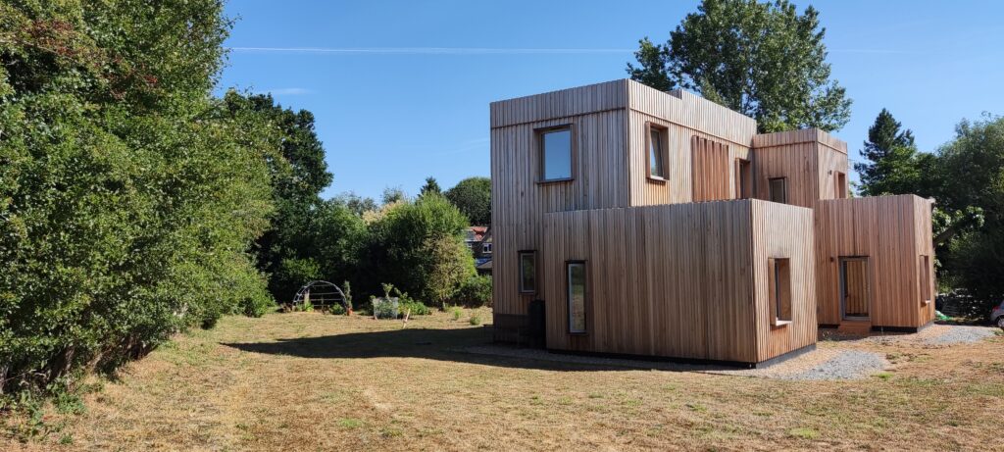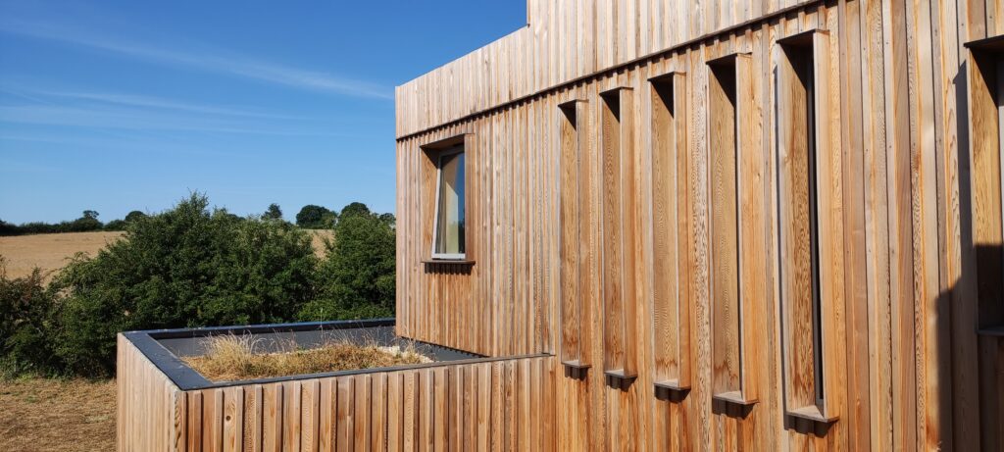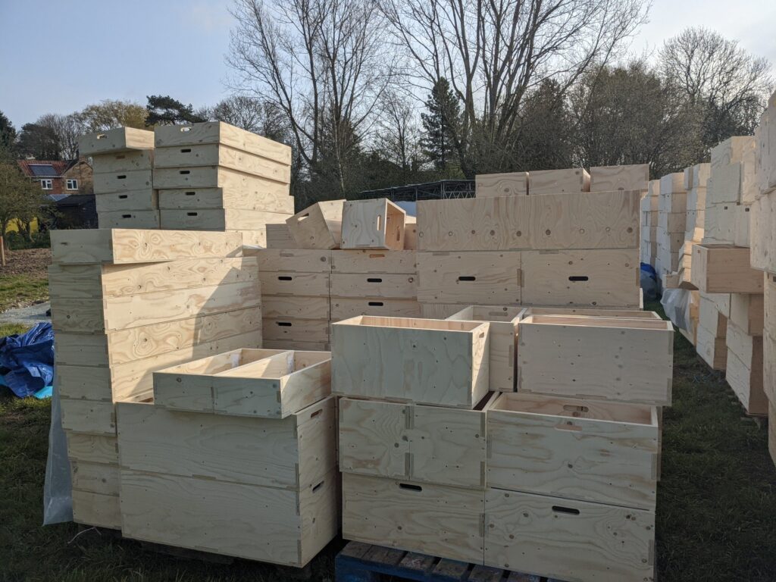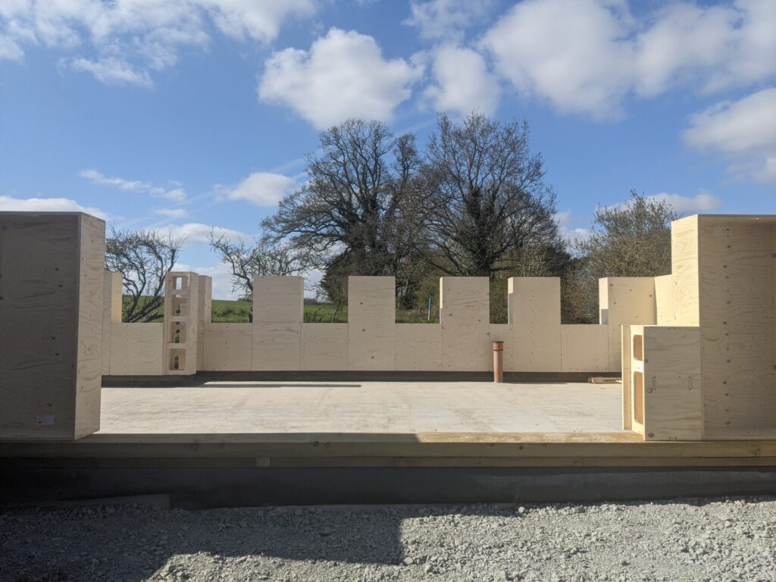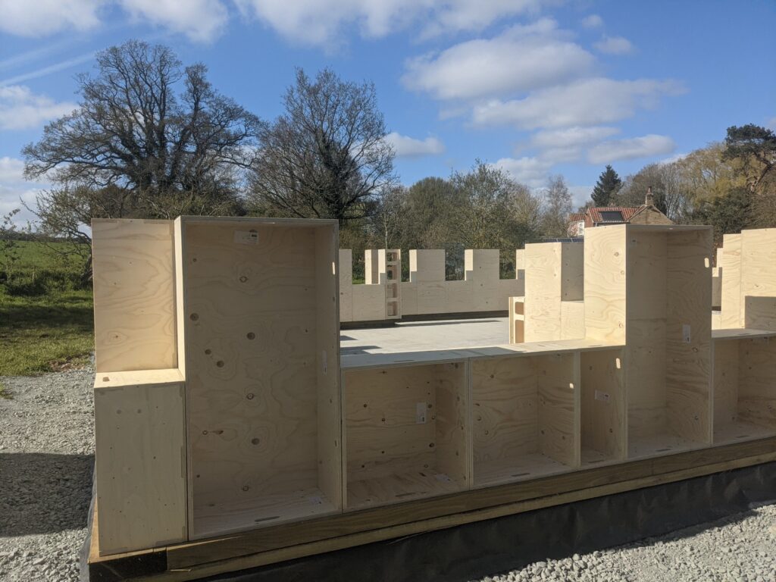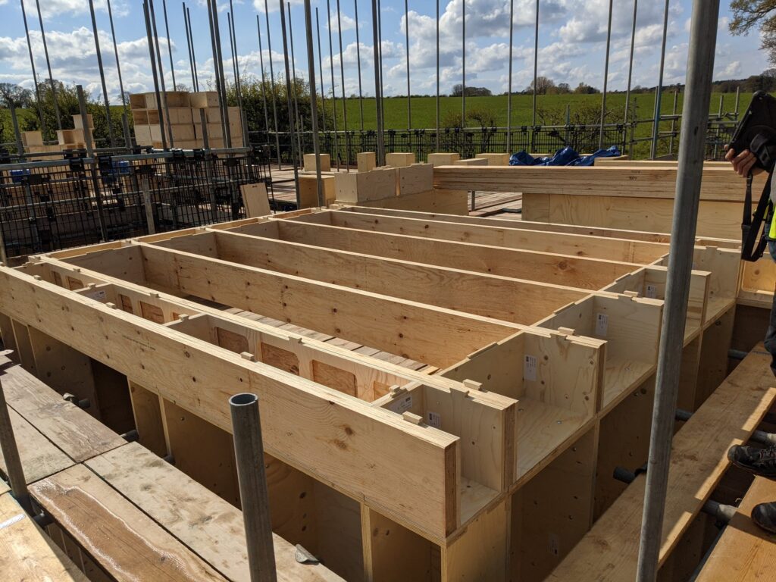Billingford House
This two bedroom home is constructed using Studio Bark’s flat-pack U-Build system. U-Build was chosen in response to the client’s self-build ambitions which allowed them greater involvement with the build process.
This two bedroom house with open-plan kitchen, living and dining space, sits on a plot of land within the small village of Billingford. Sited in the north west corner of the plot, the home is arranged around a south facing, 3 sided courtyard offering views across the length of the site and glimpses of the village church beyond. Billingford is Studio Bark’s 6th home to have permission granted under Paragraph 84 (formerly Paragraph 84/79/55) of the NPPF.
The client’s dream home brief
The client brief was to blur the distinction between the home and the beautiful plot of land in which it sits. The design shelters external space but still lets the client enjoy the openness of the wider site. Arranged over two storeys, the proposal faces the south to maximise passive solar gains and natural ventilation. The client can close the courtyard with a large movable shutter which offers a changeable space depending on the desired use, whilst also helping to control solar gains to the south-facing rooms.
An indigenous fruit orchard will satisfy the client’s desire to grow and manage their own produce. It also provides a rich environment for new and existing ecosystems.
Learn more at: Billingford (studiobark.co.uk)
