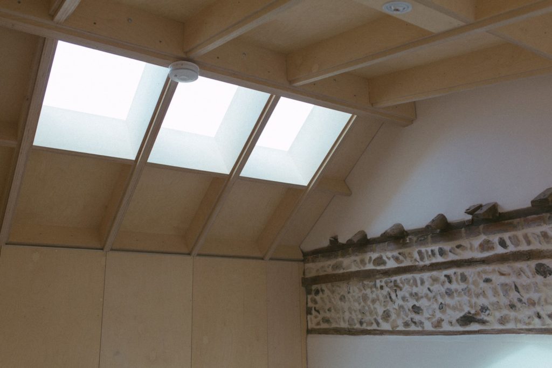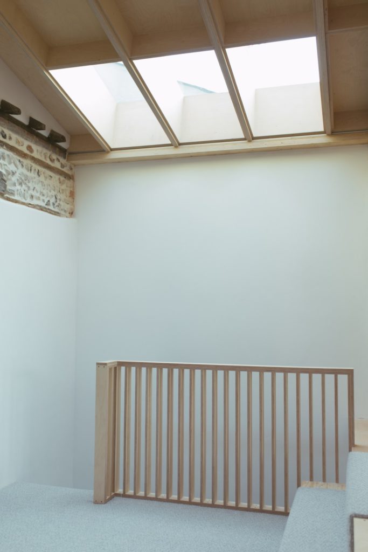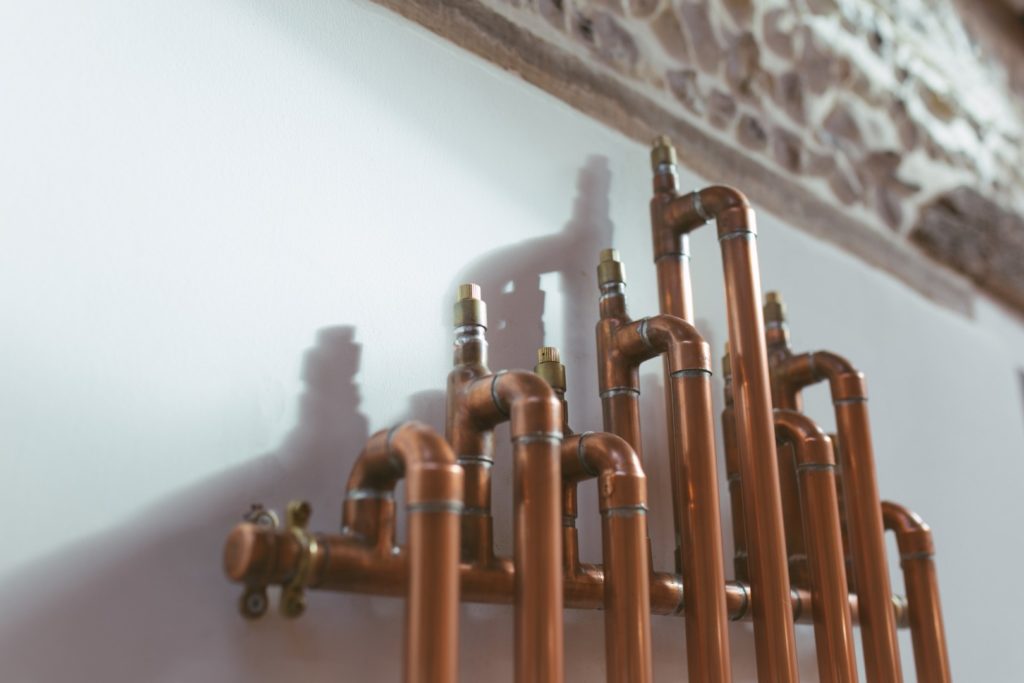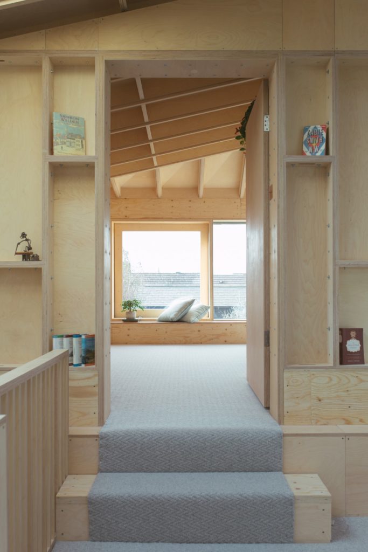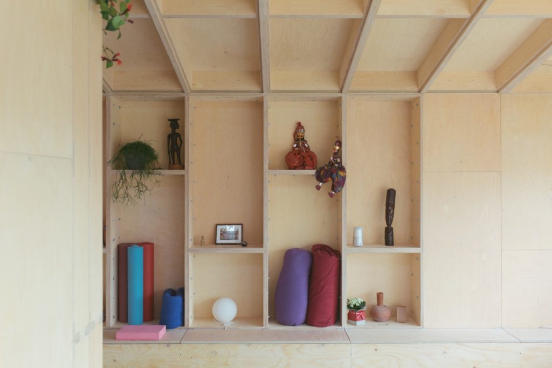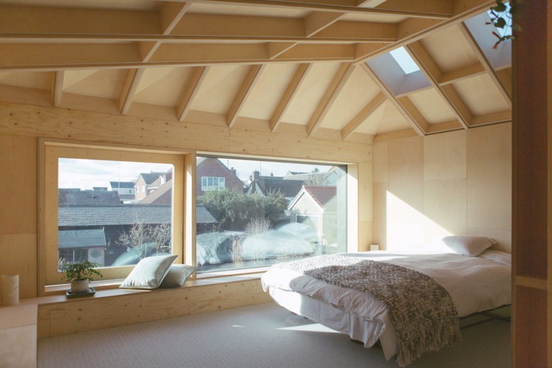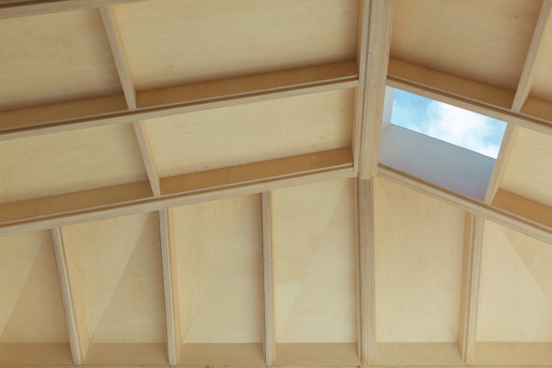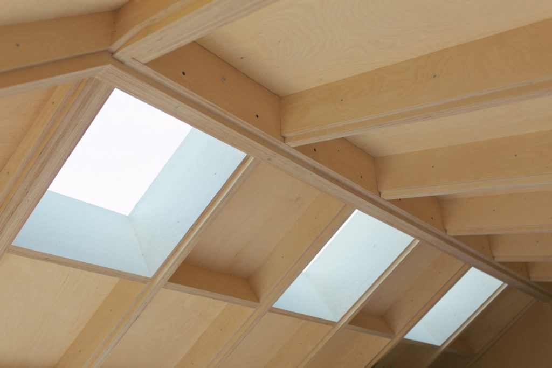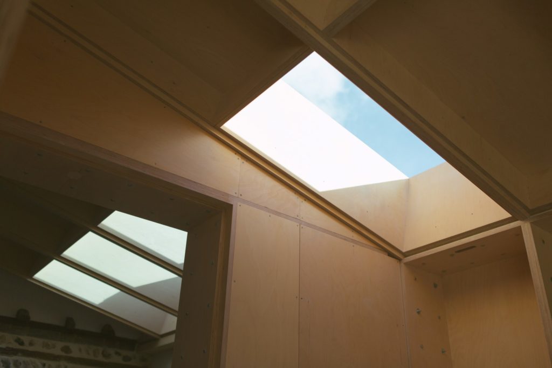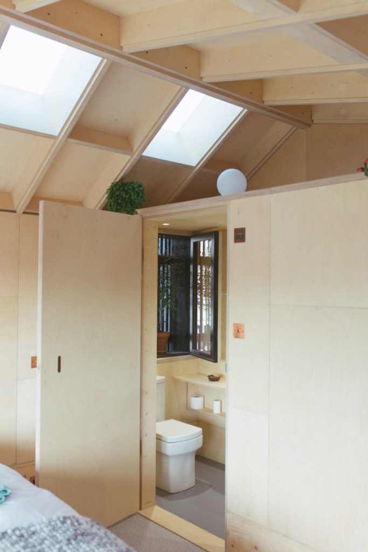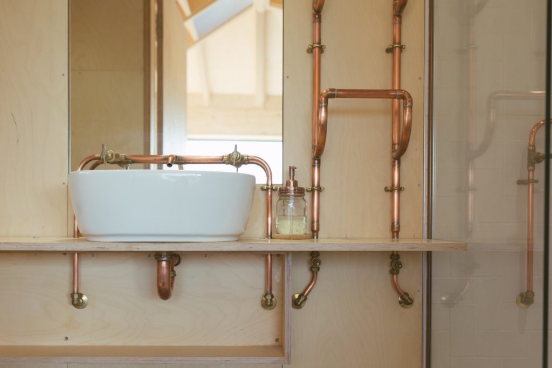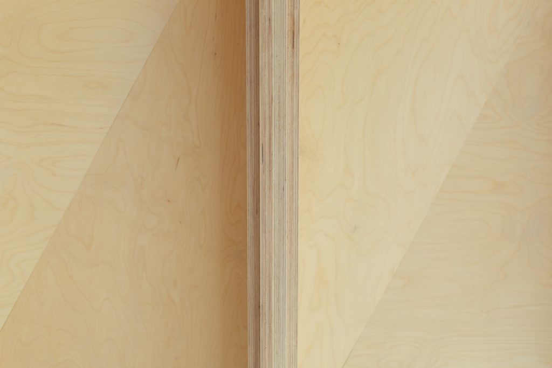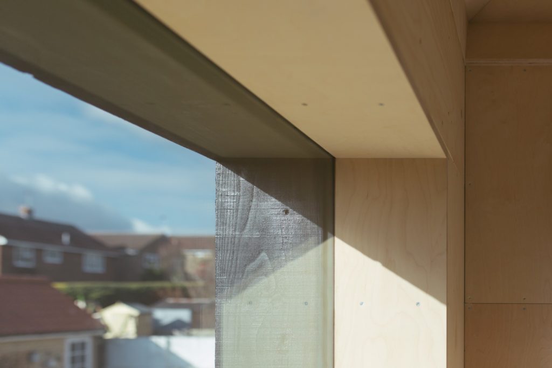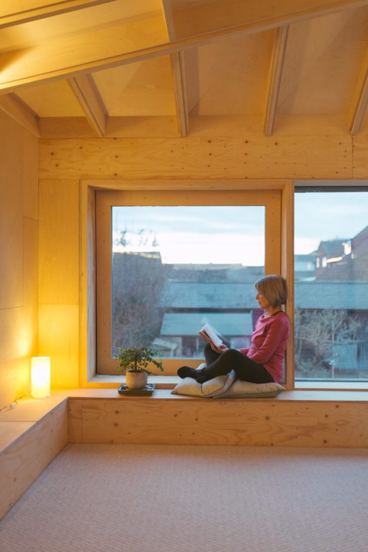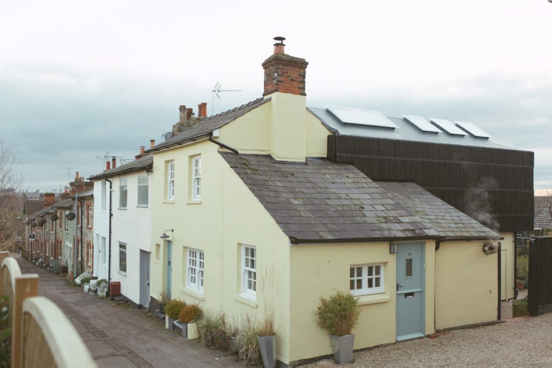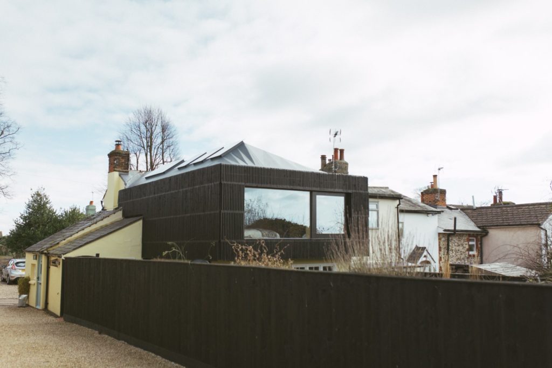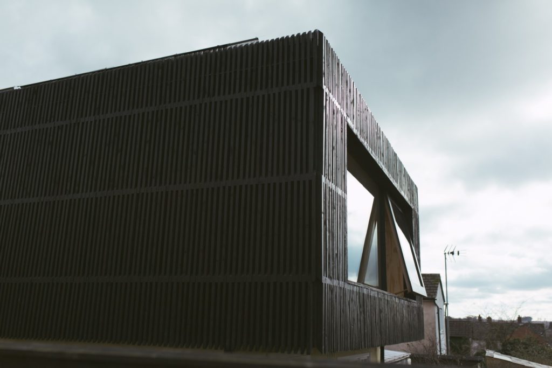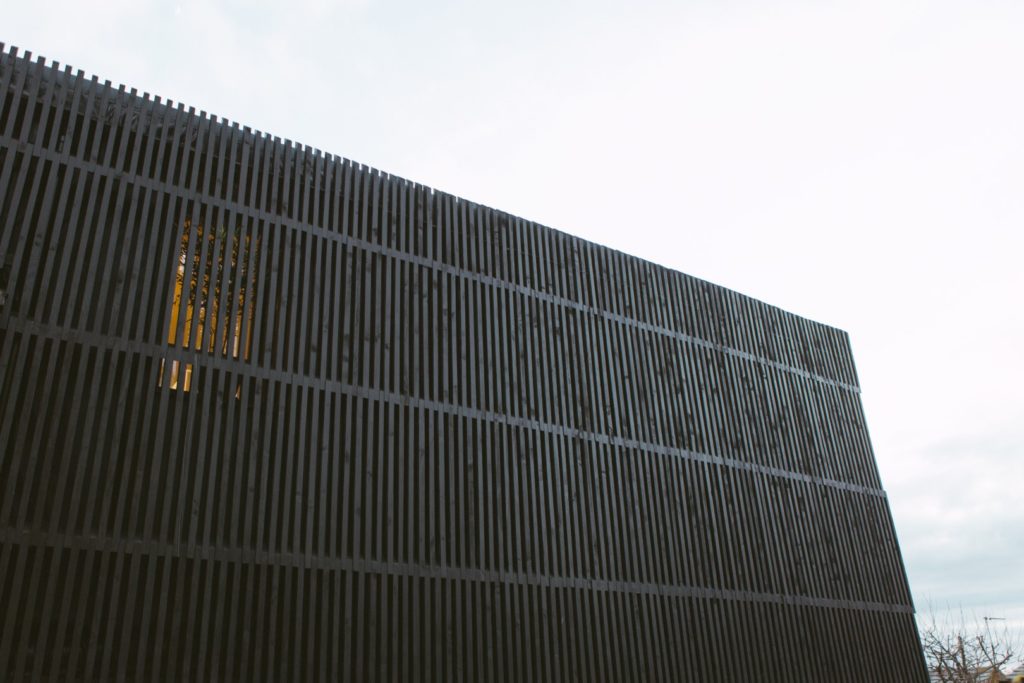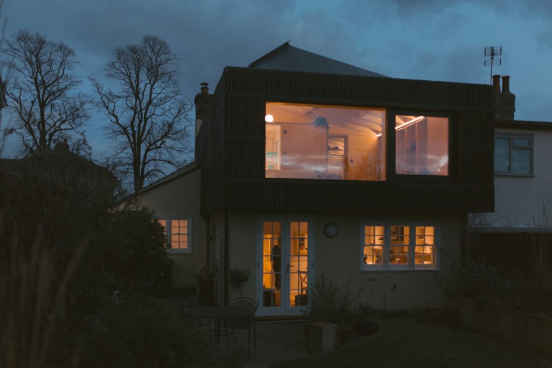Mill Lane Extension
Most of the U-build designs you will see on this website are square sided objects, with flat walls and flat roofs. This allow us to use standard materials, which reduces cost and build complexity for you.
However, we are also able to configure the system to provide almost any shape / design that you would like. The project shown here is a first floor extension to a late Georgian cottage. It features an asymmetric pitched roof, it overhangs the floor below, has roof beams made from laminated plywood, custom junctions with the original cottage, and lots of built in storage.
The more complicated your design, the more likely that you will need support on site from us. We can provide everything from a simple phone call, to a site induction, or even a fully designed and built project with our specialist architects Studio Bark.
More information on the featured project
Mill Lane is the 1830’s home of a retired couple situated on a quiet street in Essex. The original cottage has been extended multiple times during its long life. Its most recent addition is very much of it’s time, using the U-Build CNC construction system to maximise efficiency. The work has seen the extension to the rear of the home and remodelling of the lower ground floor space to provide a guest bedroom, bathroom and and open plan kitchen and dining space.
Internally, the expressed timber structure and high-level perimeter glazing create a space that is bright and spacious, with the assistance of Structural Engineer Structure Workshop .
The construction has been a collaborative effort between the clients, Studio Bark and U-Build with construction taking approximately four months to complete. The pieces were cut by Cut and Construct and delivered to site in flat-pack form. Thermafleece provided the sheeps wool insulation, again delivered to site pre-cut to fit the U-Build modules. Bespoke copper radiators by the meticulous workers at Johnstone Heating and Building works related to the existing building was carried out by a fantastic team from Francis Builders.
Client testimonial:
“Carrying out our recent build project with U-Build has been an amazing experience. We wanted to add a first-floor extension to our 1830s cottage to provide an upstairs yoga space and bedroom with an en-suite shower room and a landing space to accommodate all our books. The team came up with an innovative design, with high ceilings vaulted in birch, which managed the difficult task of sitting well with the existing building while not attempting to copy it. They managed the planning application process, keeping us informed and worked with us to ensure that we understood the proposals. To our delight, they told us that if we wished we could have some involvement in the build process and we happily agreed.”
