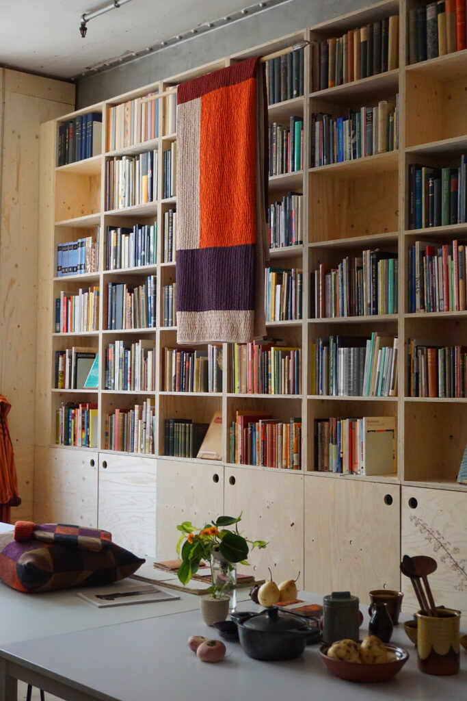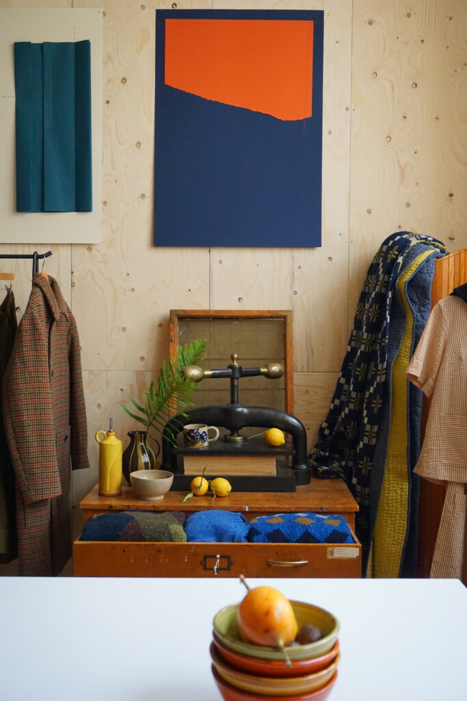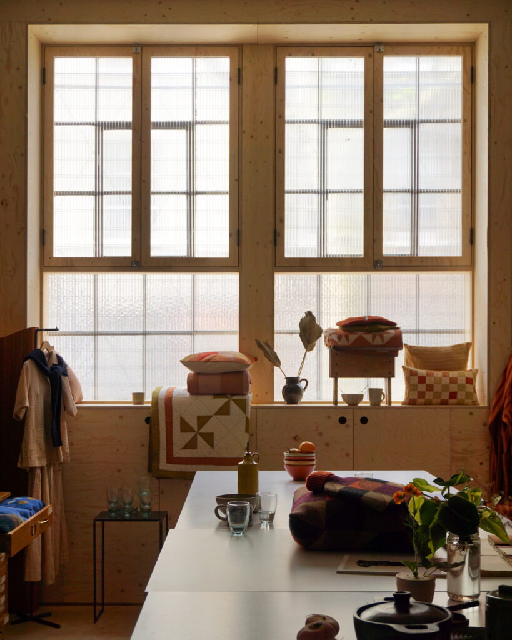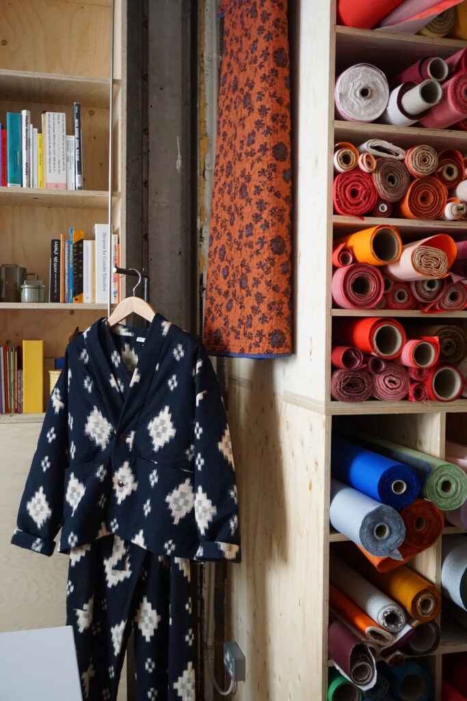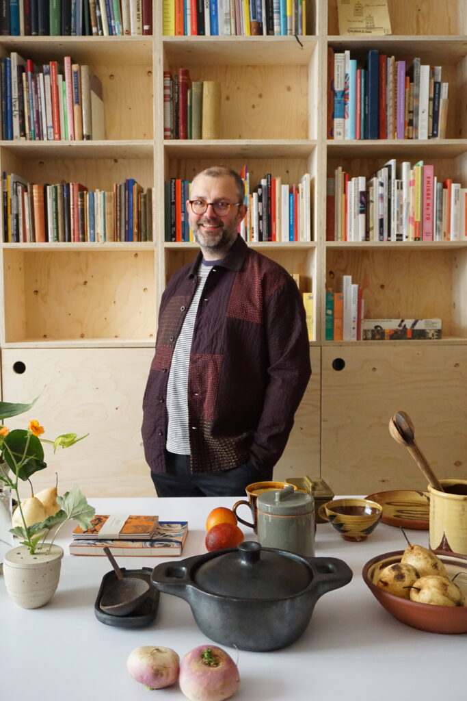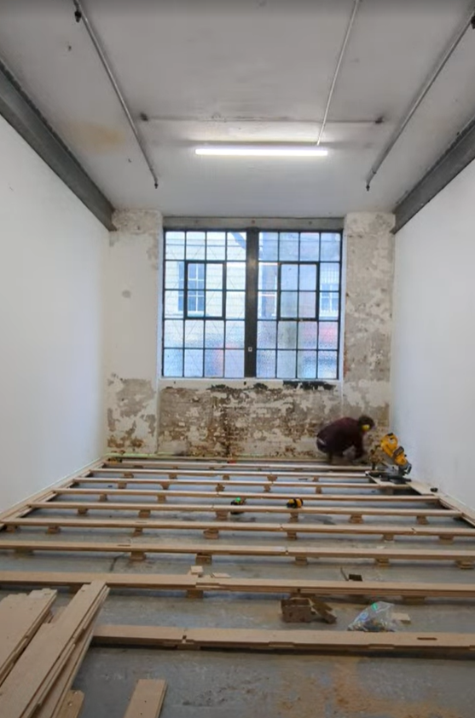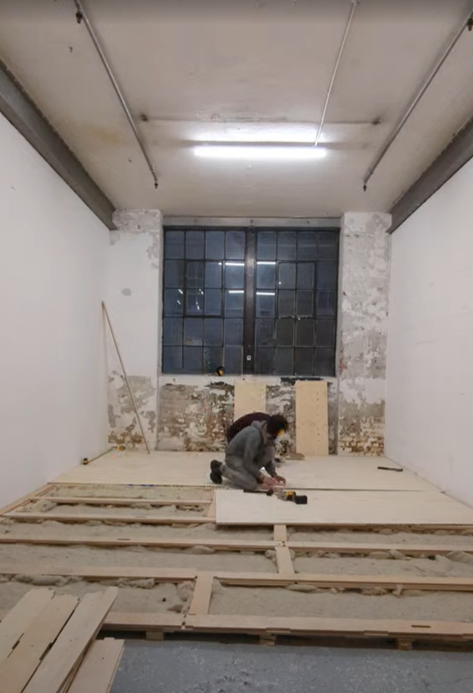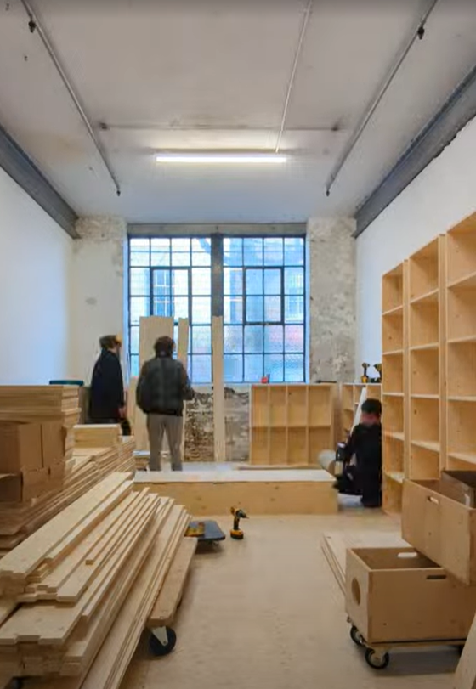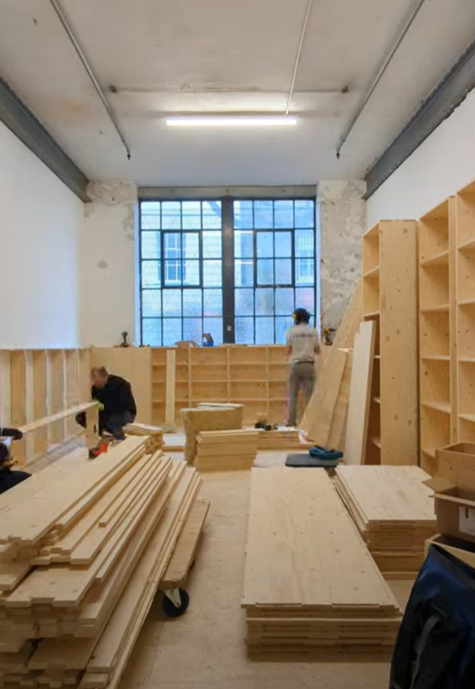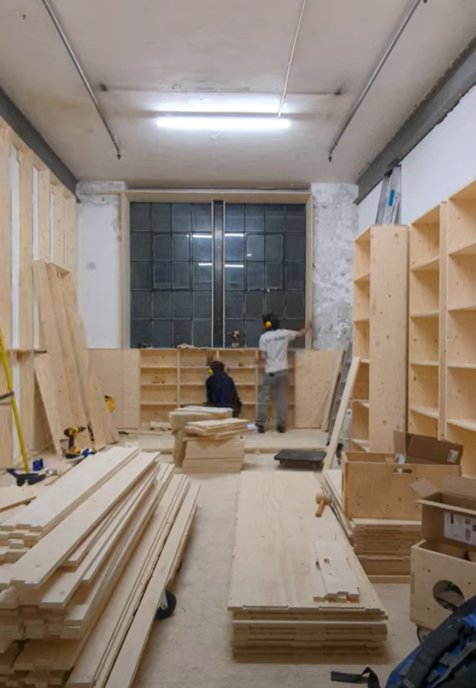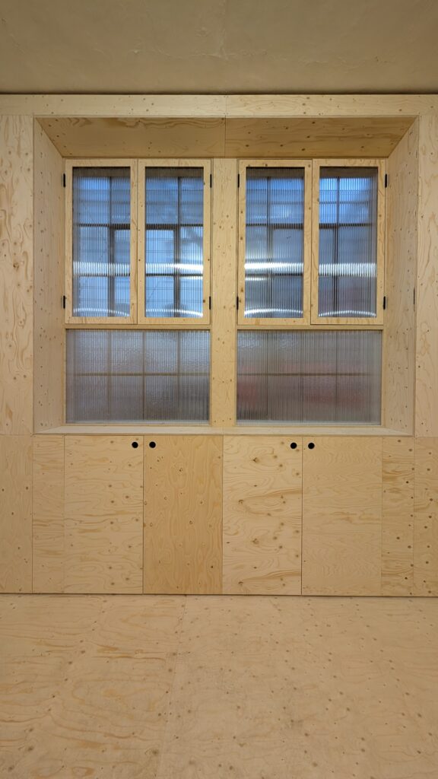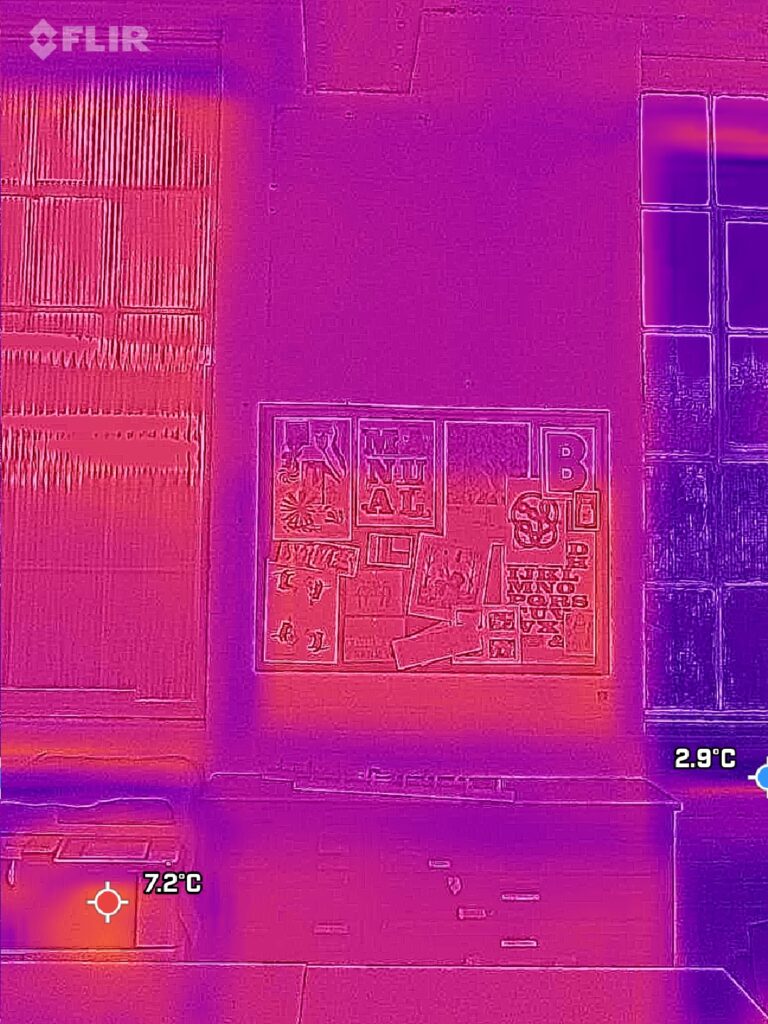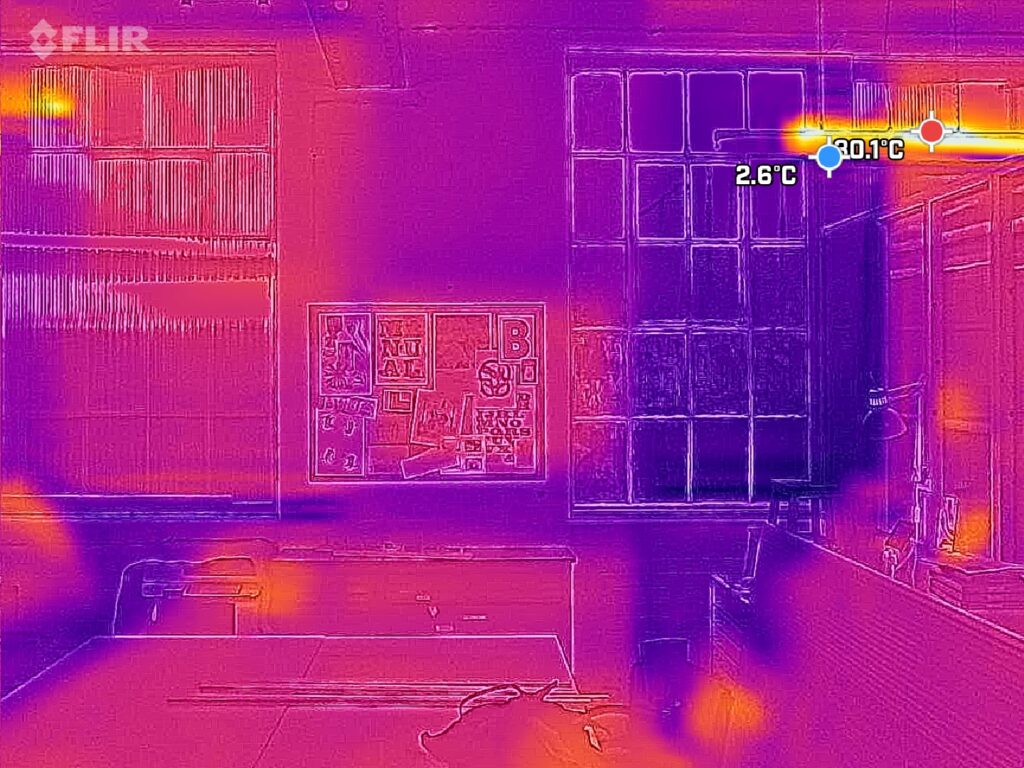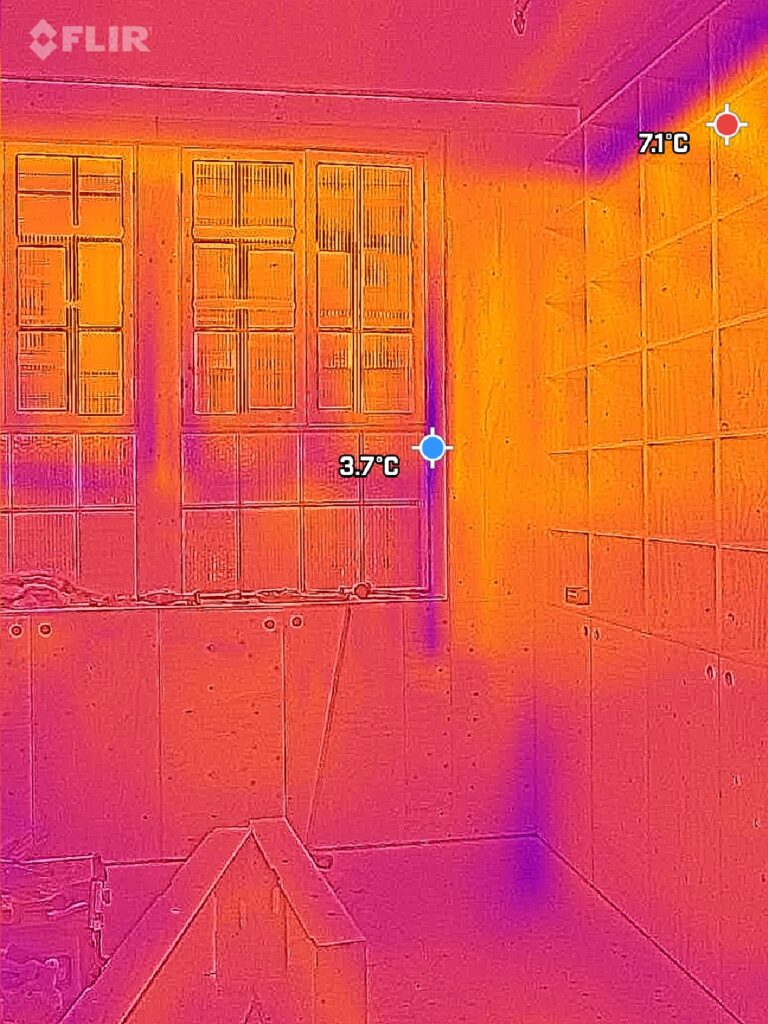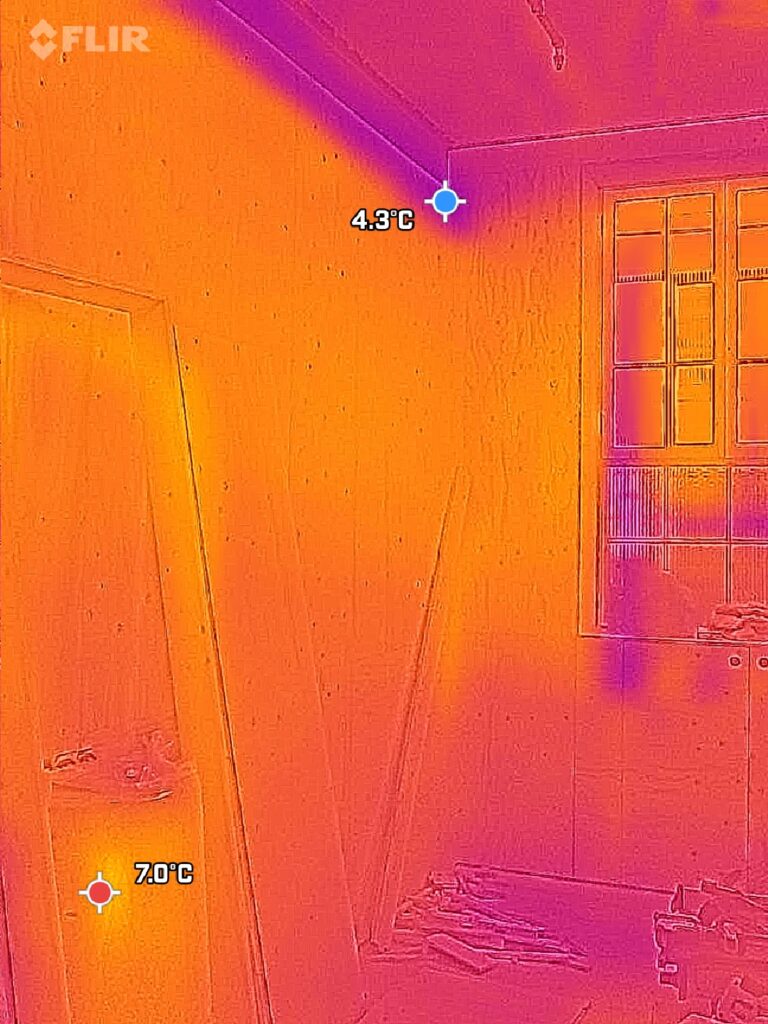We were privileged to head back to LCBA to help fit out some more of their space and try to regulate the temperature through the year a little better.
Using a selection of standard boxes, with a sprinkle to custom floor adjustments, we added insulation to help acoustics as well as temperature fluctuation.
Our inverted box/shelving unit system has become a go to solution for books, fabric rolls and anything else that might need to be tucked away or on display neatly.
Using thermal imaging technology for the first time we were able to capture the success of the retrofit modular internal system.
Photo credits – Ira Yonemura, Morgan Trowland, U-Build
