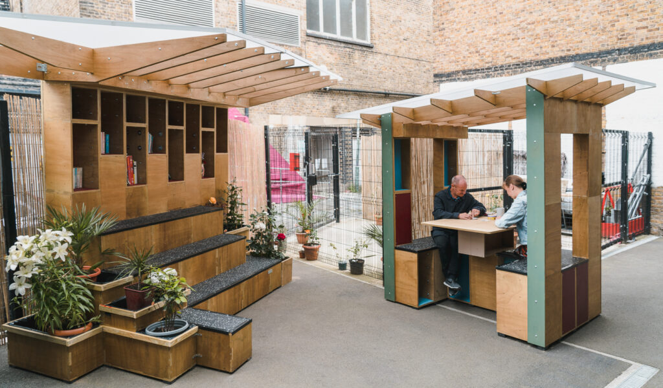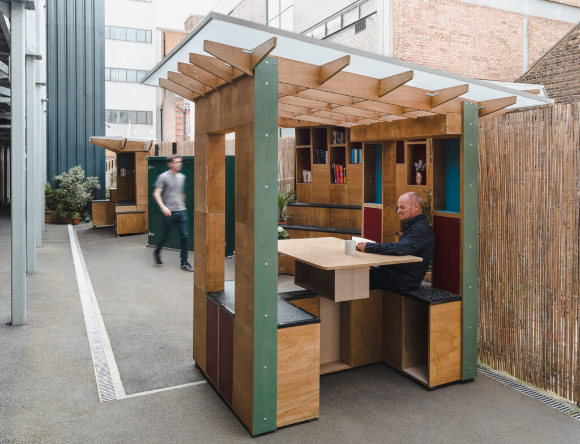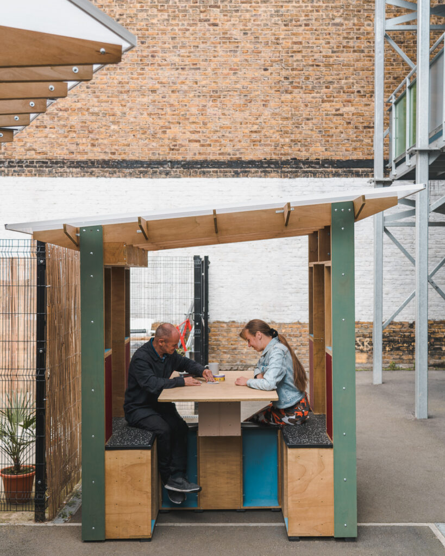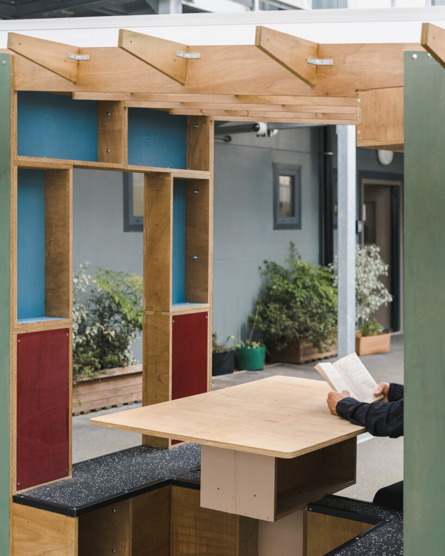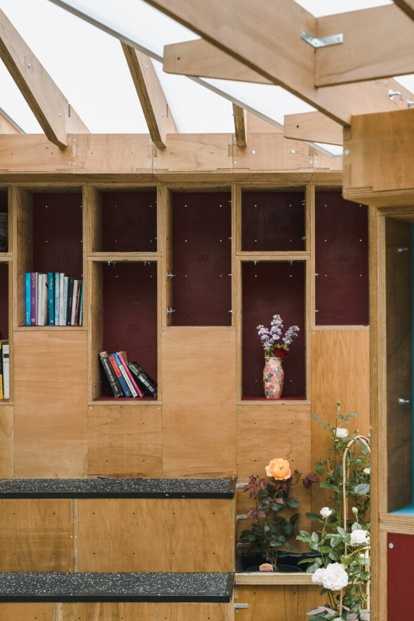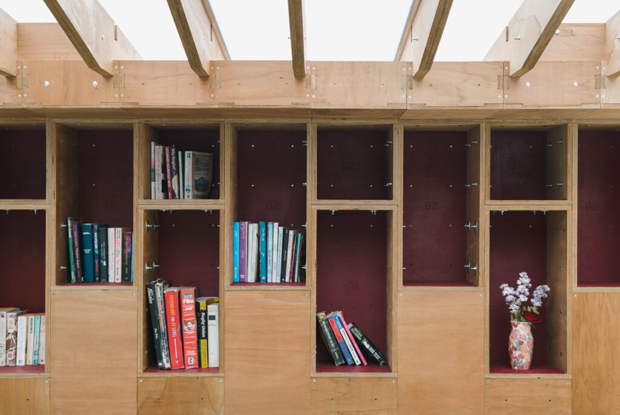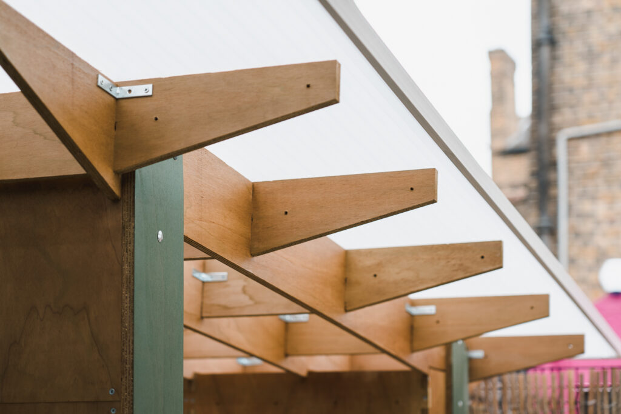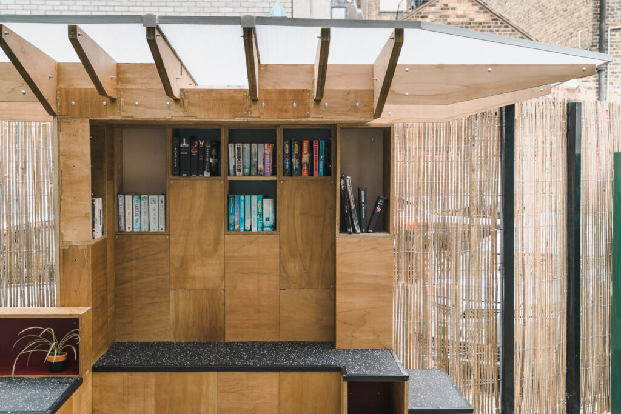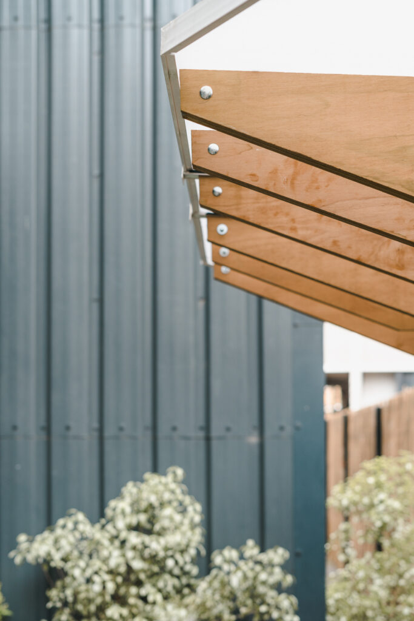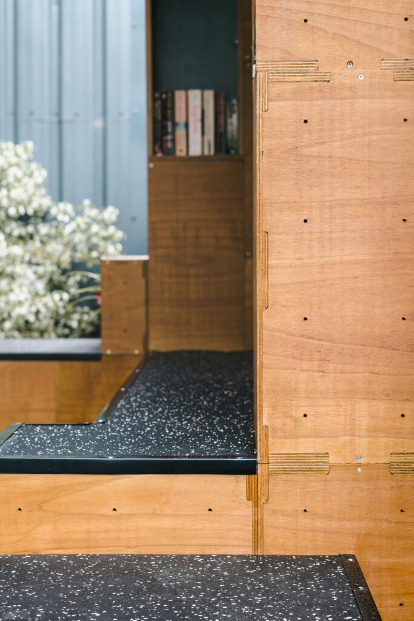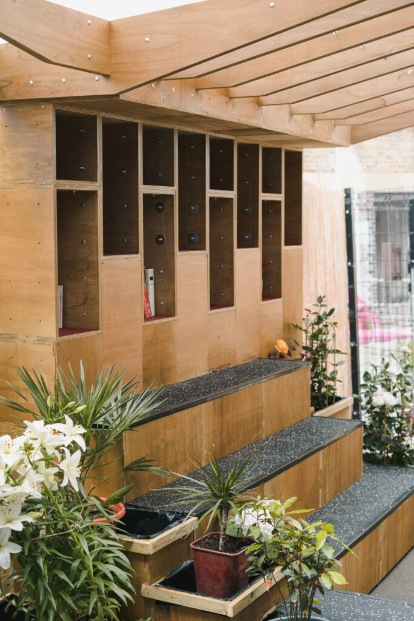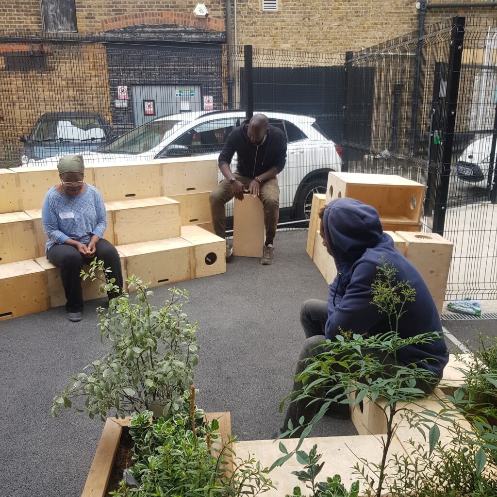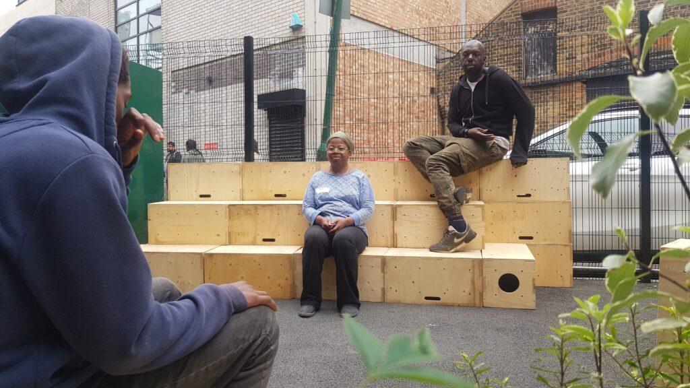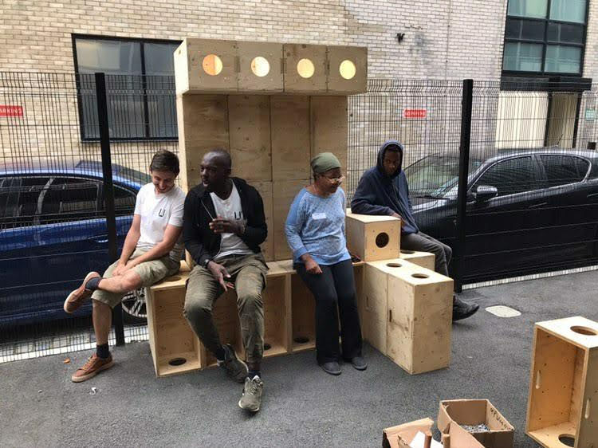Project Malachi: Salvation Army
Project Malachi aims to improve the outside amenity space for the residents of a Salvation Army hostel in East London and emerged from a collaboration with Building Out, Lathams Timber and the U-Build team.
The hostel’s residents played a big part in its creation, starting with a co-design process, in which ideas were prototyped 1:1 in the space, using 30cm x 30cm x 60cm U-Build boxes.
Photos of the prototype were then used to seek funding for the finished design you see here, which was refined in collaboration with the residents and George, a local volunteer / designer.
The structure was CNC cut out of marine poplar plywood and delivered flat-pack to the hostel for assembly.
Photos of completed structure: Andy Billman
Photos of development: George Fisher
